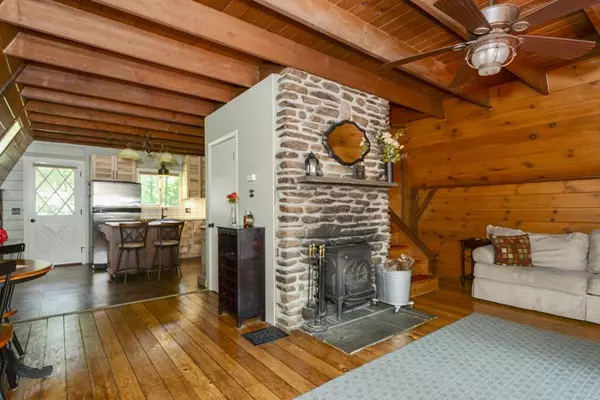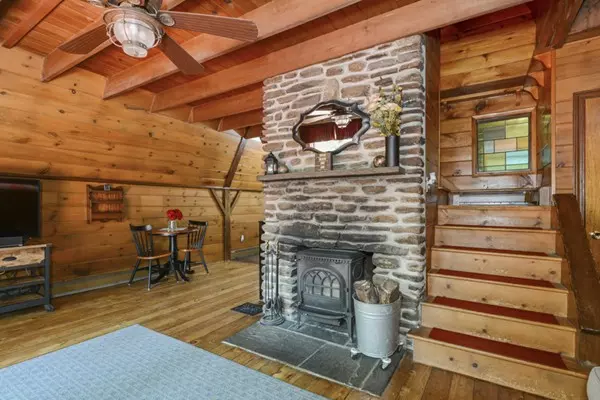For more information regarding the value of a property, please contact us for a free consultation.
64 Stallion Hill Rd Sturbridge, MA 01518
Want to know what your home might be worth? Contact us for a FREE valuation!

Our team is ready to help you sell your home for the highest possible price ASAP
Key Details
Sold Price $284,000
Property Type Multi-Family
Sub Type 2 Family - 2 Units Side by Side
Listing Status Sold
Purchase Type For Sale
Square Footage 1,646 sqft
Price per Sqft $172
MLS Listing ID 72525583
Sold Date 08/15/19
Bedrooms 3
Full Baths 2
Year Built 1969
Annual Tax Amount $5,157
Tax Year 2019
Lot Size 1.250 Acres
Acres 1.25
Property Description
Custom built Vermont Style Chalet recently updated. The home contains two units on a private large lot abutting conservation land and is only minutes from the MA pike, RT 20 and I84. The home boasts multiple decks to enjoy your 1.25 acres. The first unit includes a completely remodeled kitchen and bath completed in 2018. The kitchen includes updated cabinetry, granite countertops and tile backsplash. The first unit contains a wood burning fireplace. The second unit has separate utilities, including new GE Geospring hybrid hot water heater and a Mitsubishi hyper heat mini split. Unit 2 also contains a pellet stove. A new well pump in 2019. The second unit it currently vacant but was most recently rented for $1,000 and was successfully rented since January 2015 with only 3 months vacancy.
Location
State MA
County Worcester
Zoning RE
Direction Route 20 to Stallion Hill Rd, home is on the right.
Rooms
Basement Partially Finished
Interior
Interior Features Other, Other (See Remarks), Unit 1(Cathedral/Vaulted Ceilings), Unit 2(Cathedral/Vaulted Ceilings), Unit 1 Rooms(Living Room, Kitchen), Unit 2 Rooms(Living Room, Kitchen)
Heating Other, Unit 1(Hot Water Baseboard, Oil), Unit 2(Electric Baseboard, Heat Pump, Electric)
Cooling Other, Unit 2(Heat Pump)
Fireplaces Number 2
Appliance Other, Unit 1(Range, Microwave, Refrigerator), Unit 2(Wall Oven, Countertop Range)
Exterior
Total Parking Spaces 6
Garage No
Building
Lot Description Wooded
Story 4
Foundation Concrete Perimeter
Sewer Private Sewer
Water Private
Read Less
Bought with The Crowley Team • Keller Williams Realty
GET MORE INFORMATION



