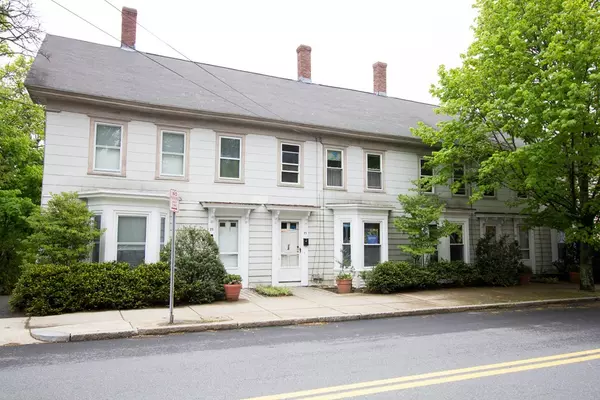For more information regarding the value of a property, please contact us for a free consultation.
69-75 Nason St Maynard, MA 01754
Want to know what your home might be worth? Contact us for a FREE valuation!

Our team is ready to help you sell your home for the highest possible price ASAP
Key Details
Sold Price $610,000
Property Type Multi-Family
Sub Type 4 Family - 4 Units Side by Side
Listing Status Sold
Purchase Type For Sale
Square Footage 4,376 sqft
Price per Sqft $139
MLS Listing ID 72501339
Sold Date 08/12/19
Bedrooms 9
Full Baths 4
Half Baths 2
Year Built 1890
Annual Tax Amount $10,263
Tax Year 2019
Lot Size 9,583 Sqft
Acres 0.22
Property Description
An amazing opportunity for an investor to update & rent or condex. #69 has been owner occupied since purchasing 20 yrs ago. Nicely updated with newer kitchen that opens to dining rm & spacious living rm with walkout bay;1/2 bath. 2 good size bedrooms on 2nd floor & 3rd generous bedroom on 3rd floor ~ heating system 10 yrs old. #71 & #73 have eat in kitchens, living rooms with walkout bays, 2 bedrooms & walkup attics; #75 features eat in kitchen, living room with walkout bay, 2 bedrooms, 1.5 baths & great walkup attic that could be finished for additional living space ~ new heating/hot water heater new in 2018. All units have unfinished walkout basements to off street parking. Owner has continued to make improvements during ownership. Updates to electrical service, some plumbing, windows (1998). Great location just on the edge of Maynard's vibrant town center with shops, eateries, art studios & Fine Arts Theatre. Also located beside Maynard's beautiful library! Perfect for the visionary
Location
State MA
County Middlesex
Zoning B
Direction Close to Summer St/Nason St intersection
Rooms
Basement Full, Walk-Out Access, Interior Entry
Interior
Interior Features Unit 1(Upgraded Cabinets, Bathroom With Tub & Shower), Unit 2(Upgraded Cabinets, Bathroom With Tub & Shower), Unit 3(Pantry, Upgraded Cabinets, Bathroom With Tub & Shower), Unit 4(Upgraded Cabinets, Bathroom With Tub & Shower), Unit 1 Rooms(Living Room, Kitchen), Unit 2 Rooms(Living Room, Kitchen), Unit 3 Rooms(Living Room, Kitchen), Unit 4 Rooms(Living Room, Dining Room, Kitchen)
Heating Unit 1(Hot Water Baseboard, Gas), Unit 2(Forced Air, Gas), Unit 3(Forced Air, Gas), Unit 4(Forced Air, Gas)
Cooling Unit 1(None), Unit 2(None), Unit 3(None), Unit 4(None)
Flooring Wood, Vinyl, Carpet, Varies Per Unit, Unit 1(undefined), Unit 2(Wood Flooring), Unit 3(Wood Flooring), Unit 4(Wall to Wall Carpet)
Appliance Tank Water Heater, Utility Connections for Gas Range
Laundry Washer Hookup, Unit 1(Washer Hookup, Dryer Hookup)
Exterior
Community Features Public Transportation, Shopping, Pool, Tennis Court(s), Park, Walk/Jog Trails, Stable(s), Golf, Medical Facility, Laundromat, Bike Path, Public School, T-Station, Sidewalks
Utilities Available for Gas Range, Washer Hookup
Roof Type Shingle
Total Parking Spaces 8
Garage No
Building
Lot Description Gentle Sloping
Story 9
Foundation Stone
Sewer Public Sewer
Water Public
Schools
Elementary Schools Green Meadow
Middle Schools Fowler
High Schools Maynard
Others
Senior Community false
Read Less
Bought with Patricia Longo • Coldwell Banker Residential Brokerage - Lexington
GET MORE INFORMATION



