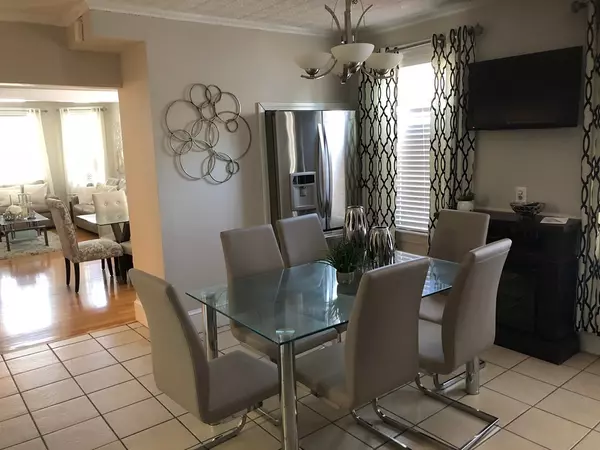For more information regarding the value of a property, please contact us for a free consultation.
10-12 Plymouth St Methuen, MA 01844
Want to know what your home might be worth? Contact us for a FREE valuation!

Our team is ready to help you sell your home for the highest possible price ASAP
Key Details
Sold Price $400,000
Property Type Multi-Family
Sub Type Multi Family
Listing Status Sold
Purchase Type For Sale
Square Footage 2,294 sqft
Price per Sqft $174
MLS Listing ID 72344992
Sold Date 08/10/18
Bedrooms 5
Full Baths 2
Half Baths 1
Year Built 1930
Annual Tax Amount $4,195
Tax Year 2018
Lot Size 4,791 Sqft
Acres 0.11
Property Description
Great two family home in a convenient location and offering a lot of off street parking. Two beautiful apartments consisting of 3 bedrooms on the first floor and 2 bedrooms on the second. The second floor has been beautifully renovated with tiled kitchen, newer cabinets, fully appliance, and open formal dining and living room with wood floors. Two large bedrooms one with large walk in closet. The first floor offers 3 bedrooms with wood floors, pantry with laundry, tiled kitchen and living room with wood floor. Both apartments have updated full bathrooms. Other features include a 2 car garage, new boiler for 2nd floor, Vinyl windows all wrapped with aluminum, corner lot, storage in back hallway for both apartments and walk up attic.
Location
State MA
County Essex
Zoning BN
Direction Off Haverhill Street
Rooms
Basement Full, Interior Entry, Concrete
Interior
Interior Features Other (See Remarks), Unit 1(Ceiling Fans, Pantry, Storage, Bathroom With Tub & Shower), Unit 2(Ceiling Fans, Pantry, Storage, Upgraded Cabinets, Upgraded Countertops, Walk-In Closet, Bathroom With Tub & Shower), Unit 1 Rooms(Living Room, Kitchen), Unit 2 Rooms(Living Room, Dining Room, Kitchen)
Heating Unit 1(Steam, Gas), Unit 2(Steam, Gas)
Cooling Unit 1(None), Unit 2(None)
Flooring Wood, Tile, Unit 1(undefined), Unit 2(Tile Floor, Hardwood Floors, Wood Flooring)
Appliance Unit 1(Range, Dishwasher, Refrigerator, Washer, Dryer), Unit 2(Range, Dishwasher, Microwave, Refrigerator, Washer, Dryer), Utility Connections for Gas Range, Utility Connections for Electric Range, Utility Connections for Gas Oven, Utility Connections for Electric Oven, Utility Connections for Electric Dryer
Laundry Washer Hookup
Exterior
Garage Spaces 2.0
Community Features Public Transportation, Shopping, Park, Walk/Jog Trails, Highway Access, House of Worship, Sidewalks
Utilities Available for Gas Range, for Electric Range, for Gas Oven, for Electric Oven, for Electric Dryer, Washer Hookup
Roof Type Shingle
Total Parking Spaces 10
Garage Yes
Building
Lot Description Corner Lot, Level
Story 3
Foundation Block, Stone
Sewer Public Sewer
Water Public
Read Less
Bought with Jenka Valdez • Weichert Realtors' Daher Companies
GET MORE INFORMATION



