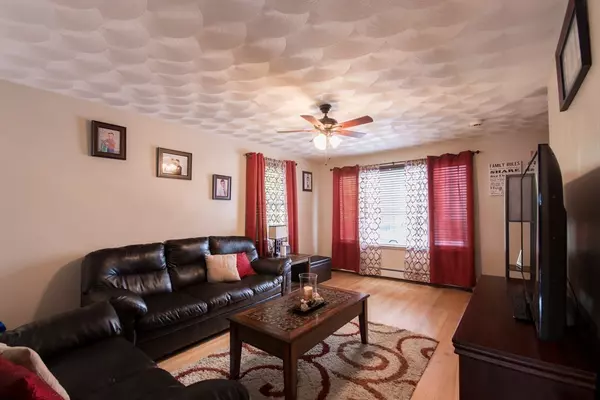For more information regarding the value of a property, please contact us for a free consultation.
265-267 Fountain Street Fall River, MA 02721
Want to know what your home might be worth? Contact us for a FREE valuation!

Our team is ready to help you sell your home for the highest possible price ASAP
Key Details
Sold Price $315,000
Property Type Multi-Family
Sub Type 2 Family - 2 Units Side by Side
Listing Status Sold
Purchase Type For Sale
Square Footage 4,499 sqft
Price per Sqft $70
MLS Listing ID 72327678
Sold Date 06/29/18
Bedrooms 6
Full Baths 2
Half Baths 2
Year Built 2000
Annual Tax Amount $3,228
Tax Year 2018
Lot Size 6,534 Sqft
Acres 0.15
Property Description
DUPLEX - Very spacious townhouse style units with 3 bedrooms and 1.5 baths, hardwoods and finished basements. First level has living room, half bath, kitchen and dining with sliders to separate decks. Second level has three bedrooms and full bath. Lower level has endless possibilities for family room, gender cave or bring your ideas. Vinyl exterior, fenced in yard, and off street parking. Washer/Dryer hookups in each unit with ample storage available. Property has been well maintained. Easy highway access to 195 and 24 and centrally located to area amenities.
Location
State MA
County Bristol
Zoning RES
Direction South Main To Bradford Ave., To Fountain
Rooms
Basement Full, Finished, Walk-Out Access, Interior Entry
Interior
Interior Features Unit 1(Ceiling Fans, Storage, Upgraded Cabinets, Bathroom With Tub & Shower), Unit 2(Ceiling Fans, Storage, Upgraded Cabinets, Bathroom With Tub & Shower), Unit 1 Rooms(Living Room, Kitchen, Family Room, Other (See Remarks)), Unit 2 Rooms(Living Room, Kitchen, Family Room, Other (See Remarks))
Heating Unit 1(Gas, Individual, Unit Control), Unit 2(Gas, Individual, Unit Control)
Cooling Unit 2(Wall AC, Individual, Unit Control)
Flooring Tile, Carpet, Hardwood, Unit 1(undefined), Unit 2(Tile Floor, Hardwood Floors)
Appliance Unit 2(Range), Gas Water Heater, Tank Water Heater
Laundry Washer Hookup
Exterior
Exterior Feature Unit 1 Balcony/Deck, Unit 2 Balcony/Deck
Fence Fenced/Enclosed, Fenced
Pool Above Ground
Community Features Public Transportation, Shopping, Park, Medical Facility, Highway Access, House of Worship, Public School, Sidewalks
Utilities Available Washer Hookup
Roof Type Shingle
Total Parking Spaces 4
Garage No
Building
Lot Description Cleared
Story 6
Foundation Concrete Perimeter
Sewer Public Sewer
Water Public
Others
Senior Community false
Read Less
Bought with Christopher J. Paiva • Paiva Real Estate Services, LLC
GET MORE INFORMATION




