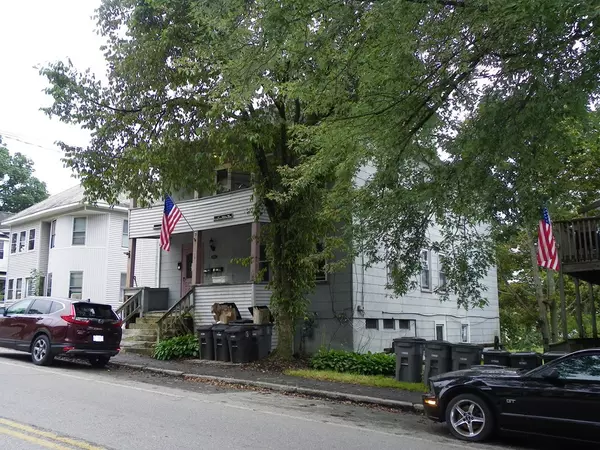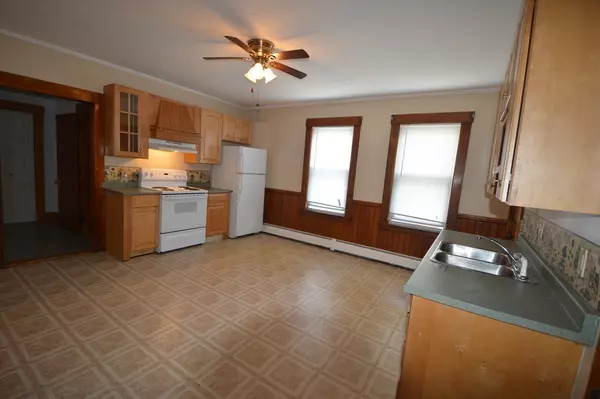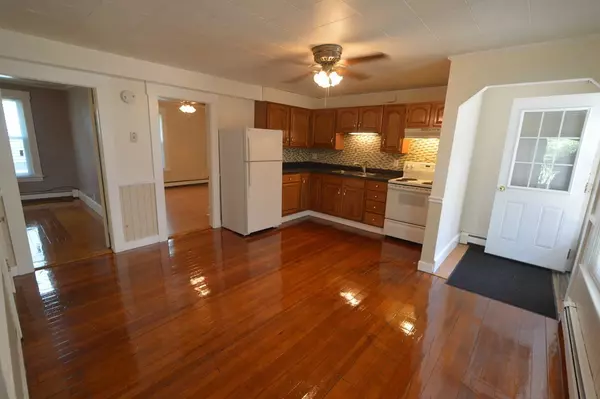For more information regarding the value of a property, please contact us for a free consultation.
144 West Street Gardner, MA 01440
Want to know what your home might be worth? Contact us for a FREE valuation!

Our team is ready to help you sell your home for the highest possible price ASAP
Key Details
Sold Price $220,000
Property Type Multi-Family
Sub Type 3 Family - 3 Units Up/Down
Listing Status Sold
Purchase Type For Sale
Square Footage 2,128 sqft
Price per Sqft $103
MLS Listing ID 72406500
Sold Date 01/09/19
Bedrooms 5
Full Baths 3
Half Baths 1
Year Built 1910
Annual Tax Amount $2,556
Tax Year 2018
Lot Size 6,534 Sqft
Acres 0.15
Property Description
Three (3) unit Multi Family that boasts renovation during the seller's ownership.This 2 bedroom that has a full and 1.5 bathroom. A two bedroom unit and a Large one bedroom unit! Kitchen vary with backsplash, breakfast bar, new custom cabinets, upgraded appliances and resurfaced countertops.Plenty of kitchen storage. Varied units have new ceiling fans.Resurfaced hardwood flooring. New laminate flooring in unit.New roof 2013! Total upgrade of electrical system! Replaced main water heater for #1 and #2 during ownership Coin-ops and Unit has own upgraded washer/dryer. Seller extended driveway for additional parking! Close to major highways and shopping! Greenwood Park is directly behind building. Can be purchased separately or as a package with MLS 72406504, MLS72406505 as the three properties abut for 3-3-3 units and or with 3 unit MLS 72406498. Reference Seller's Upgrade document. Professional Property Management in place.
Location
State MA
County Worcester
Zoning RES
Direction Route #2 to Main Street. Turn left onto Parker # 144
Rooms
Basement Partial
Interior
Interior Features Unit 3(Ceiling Fans), Unit 1 Rooms(Living Room, Kitchen), Unit 2 Rooms(Living Room, Kitchen), Unit 3 Rooms(Living Room, Dining Room)
Heating Unit 1(Hot Water Baseboard, Gas), Unit 2(Hot Water Baseboard), Unit 3(Hot Water Baseboard, Gas)
Flooring Vinyl, Carpet, Hardwood, Unit 1(undefined), Unit 2(Wall to Wall Carpet), Unit 3(Hardwood Floors)
Appliance Unit 1(Range, Refrigerator), Unit 2(Range, Refrigerator), Unit 3(Range, Refrigerator), Electric Water Heater
Exterior
Community Features Public Transportation, Shopping, Park, Golf, Medical Facility, Laundromat, Highway Access, House of Worship, Public School
Roof Type Shingle
Total Parking Spaces 6
Garage No
Building
Lot Description Wooded, Level
Story 6
Foundation Stone
Sewer Public Sewer
Water Public
Read Less
Bought with Eric Callahan • Prospective Realty INC
GET MORE INFORMATION



