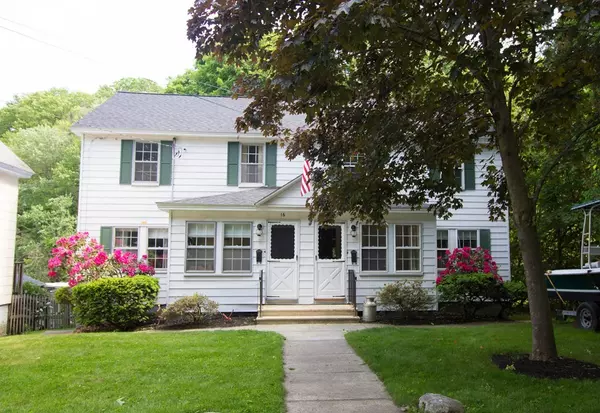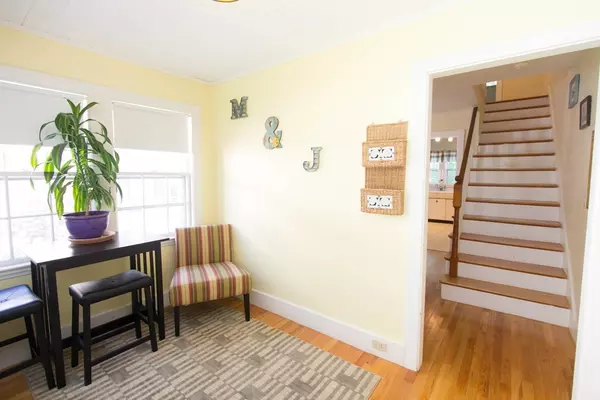For more information regarding the value of a property, please contact us for a free consultation.
16-17 High St Maynard, MA 01754
Want to know what your home might be worth? Contact us for a FREE valuation!

Our team is ready to help you sell your home for the highest possible price ASAP
Key Details
Sold Price $430,000
Property Type Multi-Family
Sub Type 2 Family - 2 Units Side by Side
Listing Status Sold
Purchase Type For Sale
Square Footage 2,328 sqft
Price per Sqft $184
MLS Listing ID 72513918
Sold Date 07/12/19
Bedrooms 6
Full Baths 2
Year Built 1948
Annual Tax Amount $6,653
Tax Year 2019
Lot Size 6,534 Sqft
Acres 0.15
Property Description
If you've been looking for a two family to live in as an owner occupant & rent the other side, or an investment or an eventual condex, don't delay in seeing this beauty! Both sides offer a spacious living room, dining room & kitchen on the main level; 3 bedrooms & a beautifully updated bath on the upper level. The full walkout basement offers great storage. The front sunroom of each side is warm & inviting & welcomes you to a living room with gleaming hardwood flooring (the same gleaming hardwood floors carry through most of the units). #17 has a brand new kitchen with oak cabinets, new stove & neutral tile flooring. #16 has a 2 yr old gas boiler & hot water tank; #17 has oil heat but is stubbed for natural gas; updated electrical service; 2 yr old hot water tank. The back mudrooms off the kitchens lead to a beautiful fenced back yard that overlooks the Assabet River ~ so peaceful! Enjoy the new bike trail across the street & town center shops,eateries, etc. Extra bonus of a new roof!
Location
State MA
County Middlesex
Zoning GR
Direction Sudbury St to High St
Rooms
Basement Full, Walk-Out Access, Interior Entry, Concrete
Interior
Interior Features Unit 1(Ceiling Fans, Storage, Bathroom With Tub & Shower), Unit 2(Ceiling Fans, Storage, Upgraded Cabinets, Upgraded Countertops, Bathroom With Tub & Shower), Unit 1 Rooms(Living Room, Dining Room, Kitchen, Mudroom, Sunroom), Unit 2 Rooms(Living Room, Dining Room, Kitchen, Mudroom, Sunroom)
Heating Unit 1(Hot Water Radiators, Gas), Unit 2(Hot Water Radiators, Oil, Individual)
Cooling Unit 1(None), Unit 2(None)
Flooring Tile, Vinyl, Hardwood, Unit 1(undefined), Unit 2(Hardwood Floors)
Appliance Tank Water Heater, Utility Connections for Electric Range
Laundry Washer Hookup, Unit 1 Laundry Room, Unit 2 Laundry Room, Unit 1(Washer Hookup, Dryer Hookup)
Exterior
Fence Fenced/Enclosed
Community Features Public Transportation, Shopping, Pool, Park, Walk/Jog Trails, Stable(s), Golf, Medical Facility, Laundromat, Bike Path, Public School, T-Station
Utilities Available for Electric Range, Washer Hookup
Waterfront Description Waterfront, River
View Y/N Yes
View Scenic View(s)
Roof Type Shingle
Garage No
Building
Lot Description Gentle Sloping
Story 4
Foundation Stone
Sewer Public Sewer
Water Public
Schools
Elementary Schools Green Meadow
Middle Schools Fowler
High Schools Maynard
Others
Senior Community false
Read Less
Bought with Chip Sulser • Berkshire Hathaway HomeServices Commonwealth Real Estate
GET MORE INFORMATION



