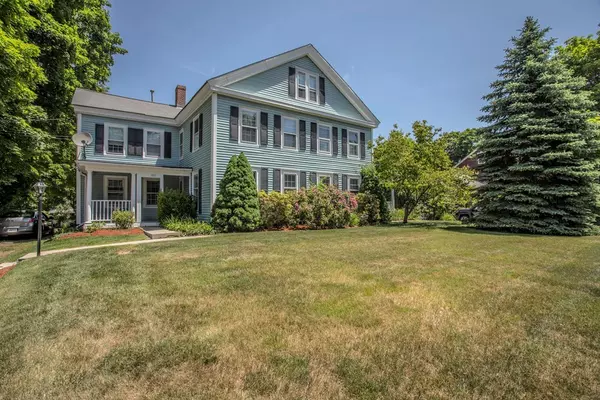For more information regarding the value of a property, please contact us for a free consultation.
109 East St Wrentham, MA 02093
Want to know what your home might be worth? Contact us for a FREE valuation!

Our team is ready to help you sell your home for the highest possible price ASAP
Key Details
Sold Price $685,000
Property Type Multi-Family
Sub Type 3 Family
Listing Status Sold
Purchase Type For Sale
Square Footage 3,951 sqft
Price per Sqft $173
MLS Listing ID 72353306
Sold Date 01/25/19
Bedrooms 6
Full Baths 6
Year Built 1847
Annual Tax Amount $5,843
Tax Year 2017
Lot Size 0.710 Acres
Acres 0.71
Property Description
A rare opportunity in Wrentham! #109 Large Townhouse Style Apartment Includes 4 Bedrooms, Large Working Kitchen, Separate Sitting Room, Formal Dining Room, Family Room, Living room, Office, Den and Three Bathrooms. Six Closets & a Pantry. Easy Layout for Privacy for In-Laws & Guests. Front Porch & Large Deck. Total of 10 Rooms & Three Bathrooms. Plenty of Closet Space. #107 A One Bedroom, Kitchen, Living Room & Office/Den. Total of 4 Rooms & a Bathroom, Three Closets & a Pantry. #107 B One Bedroom, Kitchen, Living Room & Large Family/Office area. Two Bathrooms With Four Closets & Separate Laundry Area. All Units Have Stainless Steel Appliances & New Paint & Flooring.All Units Have W&D Hook Ups, Separate Utilities, Two Large Parking Areas, Large Private Yard, Nicely Landscaped, Gas Forced Hot Air and Gas Hot Water, Walk to Town. No Work to Be Done On This House. Minutes to Gillette Stadium, Route 1, 95 & 495. Don't Miss This Investment Property. House shows Owners Pride!
Location
State MA
County Norfolk
Zoning R-30
Direction Use GPS
Rooms
Basement Full, Interior Entry, Bulkhead
Interior
Interior Features Unit 2(Upgraded Cabinets), Unit 3(Upgraded Cabinets, Upgraded Countertops), Unit 1 Rooms(Living Room, Kitchen), Unit 2 Rooms(Living Room, Kitchen, Family Room), Unit 3 Rooms(Living Room, Dining Room, Kitchen, Family Room, Office/Den)
Heating Unit 1(Gas), Unit 2(Forced Air, Gas), Unit 3(Gas)
Flooring Wood, Tile, Vinyl, Carpet, Unit 1(undefined), Unit 2(Wall to Wall Carpet), Unit 3(Hardwood Floors, Wall to Wall Carpet)
Appliance Unit 1(Range, Dishwasher, Microwave, Refrigerator), Unit 2(Range, Dishwasher, Microwave, Refrigerator), Unit 3(Range, Dishwasher, Microwave, Refrigerator), Gas Water Heater, Utility Connections for Gas Range, Utility Connections for Electric Range
Exterior
Exterior Feature Storage
Utilities Available for Gas Range, for Electric Range
Waterfront Description Beach Front, Lake/Pond, Unknown To Beach
Roof Type Shingle
Total Parking Spaces 8
Garage No
Building
Lot Description Level
Story 5
Foundation Stone, Granite
Sewer Private Sewer
Water Public
Schools
Elementary Schools Delany/Roderick
Middle Schools Kp Middle
High Schools Kp High
Read Less
Bought with Lee Ann Cantwell • United Real Estate Boston Metro South - West
GET MORE INFORMATION

