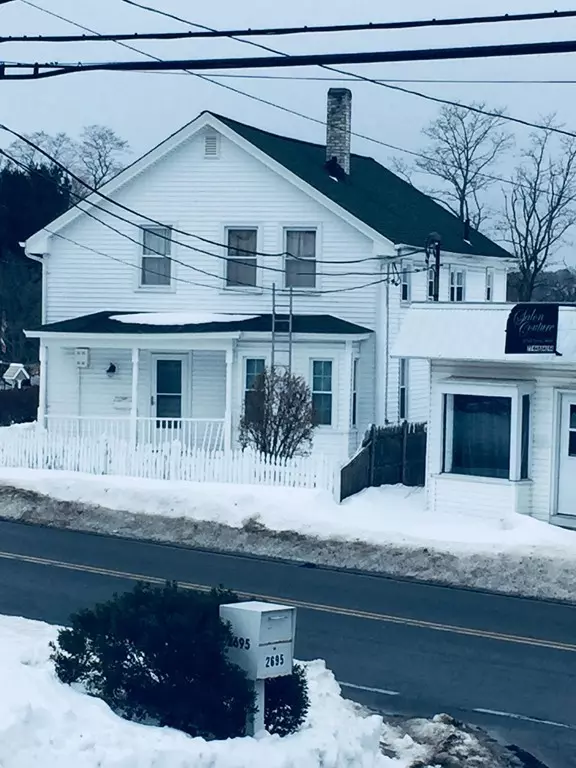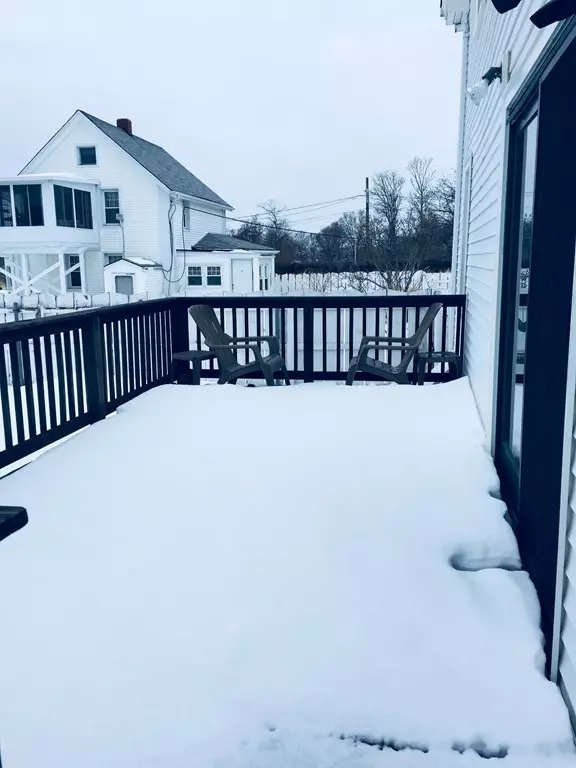For more information regarding the value of a property, please contact us for a free consultation.
2666 N Main St Fall River, MA 02720
Want to know what your home might be worth? Contact us for a FREE valuation!

Our team is ready to help you sell your home for the highest possible price ASAP
Key Details
Sold Price $199,000
Property Type Multi-Family
Sub Type Multi Family
Listing Status Sold
Purchase Type For Sale
Square Footage 1,613 sqft
Price per Sqft $123
MLS Listing ID 72295290
Sold Date 06/29/18
Bedrooms 4
Full Baths 1
Half Baths 1
Year Built 1925
Annual Tax Amount $2,442
Tax Year 2017
Lot Size 5,662 Sqft
Acres 0.13
Property Description
Do not miss this one! This quaint 2 family in the desirable "North End" section needs just a little TLC. First time home buyers can benefit from a little elbow grease and a second floor rental unit. Situated on a fenced in lot, this 2 family is a lovely home for a growing family or an up and coming entrepreneur.
Location
State MA
County Bristol
Zoning IND
Direction 1/2 mile N of Rte.79 in North End of Fall River.
Rooms
Basement Full, Interior Entry, Bulkhead, Concrete, Unfinished
Interior
Interior Features Unit 1(Storage, Bathroom with Shower Stall, Bathroom With Tub & Shower, Slider), Unit 2(Storage, Bathroom with Shower Stall), Unit 1 Rooms(Living Room, Dining Room, Kitchen, Office/Den), Unit 2 Rooms(Living Room, Dining Room, Kitchen)
Heating Unit 1(Hot Water Baseboard, Gas), Unit 2(Hot Water Baseboard)
Flooring Wood, Carpet, Unit 1(undefined), Unit 2(Hardwood Floors, Wall to Wall Carpet)
Appliance Unit 1(Range, Dishwasher, Refrigerator, Washer, Dryer), Gas Water Heater, Tank Water Heater, Utility Connections for Gas Range, Utility Connections for Gas Dryer
Exterior
Exterior Feature Rain Gutters
Garage Spaces 1.0
Fence Fenced/Enclosed, Fenced
Community Features Public Transportation, Shopping, Golf, Medical Facility, Laundromat, Highway Access, House of Worship, Private School, Public School, Sidewalks
Utilities Available for Gas Range, for Gas Dryer
Roof Type Shingle
Total Parking Spaces 3
Garage Yes
Building
Lot Description Level, Other
Story 3
Foundation Stone
Sewer Public Sewer
Water Public
Schools
Middle Schools Morton Middle
High Schools Bmc Durfee
Others
Senior Community false
Read Less
Bought with Patrick McKenna • James Velozo Real Estate
GET MORE INFORMATION




