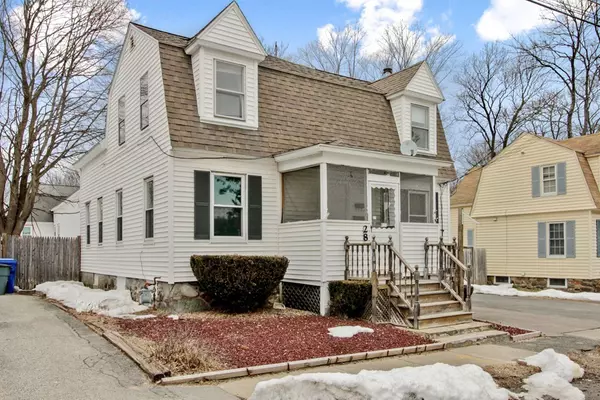For more information regarding the value of a property, please contact us for a free consultation.
28 Harrison Street Maynard, MA 01754
Want to know what your home might be worth? Contact us for a FREE valuation!

Our team is ready to help you sell your home for the highest possible price ASAP
Key Details
Sold Price $320,000
Property Type Multi-Family
Sub Type 2 Family - 2 Units Up/Down
Listing Status Sold
Purchase Type For Sale
Square Footage 1,538 sqft
Price per Sqft $208
Subdivision Presidential
MLS Listing ID 72457676
Sold Date 06/27/19
Bedrooms 3
Full Baths 3
Year Built 1900
Annual Tax Amount $6,499
Tax Year 2019
Lot Size 4,791 Sqft
Acres 0.11
Property Description
Great Fixer- upper priced below market value. Contractors and handy-persons delight in various ways to improve this great property. Listed by the Town as a 2 family, but buyer can choose to use for income-producing investment opportunity and help pay mortgage or as a single family. Desirable Presidential Neighborhood, newer roof 7 years ago, paved driveway for 9 cars, screened front & side porches. 1st floor rent ability $1,550 with remodeled kitchen, hardwood oak floors, granite counter tops, stainless appliances full bathroom boasts imported Tile & granite top vanity. 2nd floor unit has rent ability of $1,650 with 2 bedrooms, livrm/bdrm, and eat in kitchen, design to your liking, slider door to walkout deck and stairs to back yard. Wonderful fully fenced-in yard. Interior basement access with exterior bulkhead access to back yard. Shed, washer and dryer to remain as part of the sale, Close to Rail Trail, Maynard Crossing, other shops, restaurants, & park. Motivated Seller
Location
State MA
County Middlesex
Zoning 2 family
Direction Route 117 to Parker Street/Route 27 to Harrison St.
Rooms
Basement Full, Partially Finished, Interior Entry, Bulkhead, Concrete
Interior
Interior Features Unit 1(Ceiling Fans, Upgraded Cabinets, Bathroom With Tub & Shower, Internet Available - Fiber-Optic), Unit 2(Ceiling Fans, Bathroom With Tub & Shower, Slider, Internet Available - Fiber-Optic), Unit 1 Rooms(Living Room, Kitchen), Unit 2 Rooms(Living Room, Kitchen, Other (See Remarks))
Heating Unit 1(Forced Air, Gas), Unit 2(Forced Air, Gas)
Flooring Tile, Carpet, Laminate, Hardwood, Unit 1(undefined), Unit 2(Hardwood Floors, Wall to Wall Carpet)
Appliance Unit 1(Range, Dishwasher, Disposal, Microwave, Washer, Dryer, Refrigerator - ENERGY STAR), Unit 2(Dishwasher, Disposal), Gas Water Heater, Utility Connections for Electric Range
Laundry Unit 1 Laundry Room
Exterior
Exterior Feature Storage, Unit 2 Balcony/Deck
Fence Fenced
Community Features Public Transportation, Shopping, Tennis Court(s), Walk/Jog Trails, Golf, Laundromat, Bike Path, Conservation Area, House of Worship, Public School, T-Station
Utilities Available for Electric Range
Roof Type Asphalt/Composition Shingles
Total Parking Spaces 9
Garage No
Building
Lot Description Level
Story 3
Foundation Stone
Sewer Public Sewer
Water Public
Schools
Elementary Schools Green Meadow
Middle Schools Fowler Middle
High Schools Maynard High
Read Less
Bought with Mary Barczak • Lamacchia Realty, Inc.
GET MORE INFORMATION



