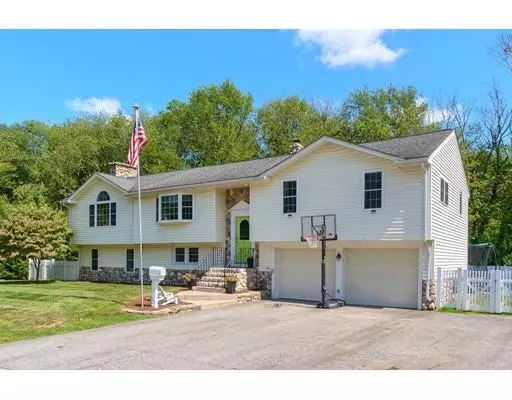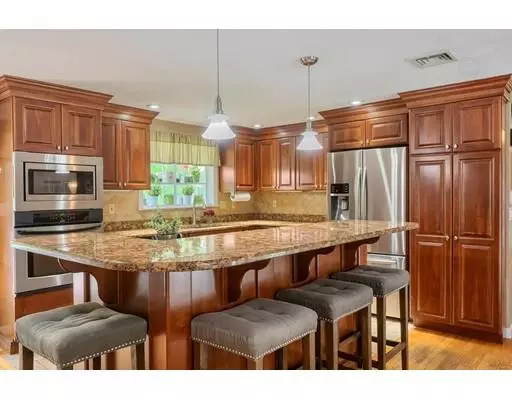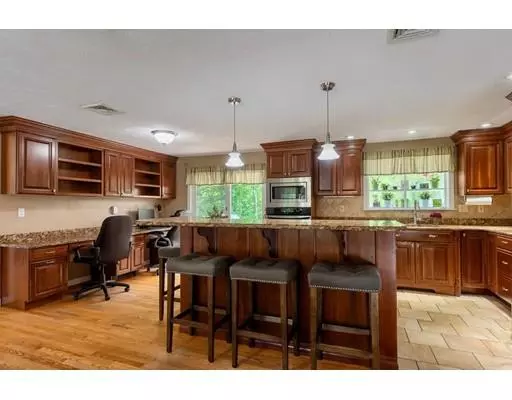For more information regarding the value of a property, please contact us for a free consultation.
27 Dix Road Maynard, MA 01754
Want to know what your home might be worth? Contact us for a FREE valuation!

Our team is ready to help you sell your home for the highest possible price ASAP
Key Details
Sold Price $521,000
Property Type Single Family Home
Sub Type Single Family Residence
Listing Status Sold
Purchase Type For Sale
Square Footage 2,510 sqft
Price per Sqft $207
MLS Listing ID 72555301
Sold Date 10/21/19
Bedrooms 3
Full Baths 1
Half Baths 1
HOA Y/N false
Year Built 1974
Annual Tax Amount $9,834
Tax Year 2019
Lot Size 0.290 Acres
Acres 0.29
Property Description
Exceptional expanded home in one of Maynard's most sought-after neighborhoods! Sited on a level and sunny lot, backing up to conservation land and steps to the neighborhood playground, this home has it all! A welcoming entry leads to the granite chef's kitchen with stainless steel appliances, center island and slider to a sun-filled deck, overlooking the back yard. An adjoining dining room is the perfect place to entertain. French doors lead to the beautiful living room with cathedral ceilings and focal floor to ceiling stone fireplace. Three generous bedrooms and an updated full bath complete the main living level. The walk-out lower level is brimming with possibilities, and has space for a large playroom, half bathroom, home office and access to the 2 car garage and oversized patio. Many new updates! Space, style and location, this is a gem of a home!
Location
State MA
County Middlesex
Zoning Res
Direction Maynard Center to Summer Street to Dix Road.
Rooms
Basement Full, Finished, Walk-Out Access, Interior Entry, Garage Access
Primary Bedroom Level First
Dining Room Flooring - Hardwood, Window(s) - Bay/Bow/Box
Kitchen Flooring - Hardwood, Flooring - Stone/Ceramic Tile, Dining Area, Balcony / Deck, Countertops - Stone/Granite/Solid, Kitchen Island, Deck - Exterior, Exterior Access, Open Floorplan, Recessed Lighting, Stainless Steel Appliances
Interior
Interior Features Recessed Lighting, Closet, Slider, Office, Bonus Room, Exercise Room
Heating Baseboard, Natural Gas
Cooling Central Air
Flooring Wood, Tile, Carpet, Flooring - Hardwood, Flooring - Wall to Wall Carpet
Fireplaces Number 2
Fireplaces Type Living Room, Wood / Coal / Pellet Stove
Appliance Oven, Dishwasher, Disposal, Microwave, Countertop Range, Refrigerator, Washer, Dryer, Tank Water Heaterless, Utility Connections for Electric Range, Utility Connections for Electric Oven, Utility Connections for Electric Dryer
Laundry Flooring - Stone/Ceramic Tile, Electric Dryer Hookup, Washer Hookup, In Basement
Exterior
Exterior Feature Storage, Professional Landscaping, Sprinkler System, Stone Wall
Garage Spaces 2.0
Fence Fenced
Community Features Shopping, Park, Walk/Jog Trails, Bike Path, Conservation Area, Highway Access, Public School
Utilities Available for Electric Range, for Electric Oven, for Electric Dryer, Washer Hookup
Roof Type Shingle
Total Parking Spaces 4
Garage Yes
Building
Lot Description Wooded, Cleared, Level
Foundation Concrete Perimeter, Other
Sewer Public Sewer
Water Public
Schools
Elementary Schools Green Meadow
Middle Schools Fowler
High Schools Maynard High
Others
Acceptable Financing Contract
Listing Terms Contract
Read Less
Bought with Bella View Realty Group • Century 21 North East
GET MORE INFORMATION



