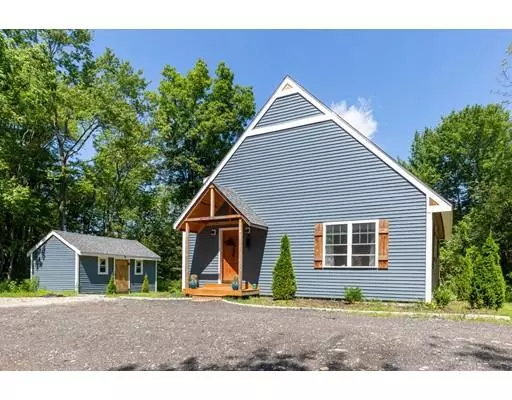For more information regarding the value of a property, please contact us for a free consultation.
9 Mapleton Rd Merrimac, MA 01860
Want to know what your home might be worth? Contact us for a FREE valuation!

Our team is ready to help you sell your home for the highest possible price ASAP
Key Details
Sold Price $409,000
Property Type Single Family Home
Sub Type Single Family Residence
Listing Status Sold
Purchase Type For Sale
Square Footage 1,790 sqft
Price per Sqft $228
MLS Listing ID 72553978
Sold Date 10/11/19
Style Cape
Bedrooms 3
Full Baths 2
Year Built 2017
Annual Tax Amount $5,908
Tax Year 2019
Lot Size 9,147 Sqft
Acres 0.21
Property Description
Welcome to this charming home in Merrimac! Built in 2017 this home has vaulted ceilings and an open concept floor plan filled with light throughout. The living room with white washed barn board and custom built in cabinetry is perfect for watching tv or relaxing. Open to the dining room and kitchen. The kitchen features Tuscan Stainless steel appliances, gorgeous Southern yellow pine floors, quartz countertops and custom cabinets. The island with walnut butcher block top make it perfect for serving food! On first floor are two bedrooms and/or an office. First floor bath with porcelain tile floors and laundry. Upstairs is the large master with cathedral ceilings and tiled master bath with walk in shower and tub! A shed for additional storage all on a private .21 acre lot and minutes to major routes. Pentucket School District. Don't miss your chance to call this HOME!
Location
State MA
County Essex
Zoning AR
Direction West Main St to Westminster to Billings to Mapleton
Rooms
Family Room Cathedral Ceiling(s), Vaulted Ceiling(s), Closet/Cabinets - Custom Built, Flooring - Hardwood, Cable Hookup, Exterior Access, Open Floorplan, Recessed Lighting
Basement Crawl Space, Dirt Floor
Primary Bedroom Level Second
Dining Room Vaulted Ceiling(s), Flooring - Hardwood, Open Floorplan, Recessed Lighting
Kitchen Flooring - Hardwood, Countertops - Stone/Granite/Solid, Kitchen Island, Cabinets - Upgraded, Deck - Exterior, Exterior Access, Open Floorplan, Recessed Lighting
Interior
Heating Forced Air, Natural Gas
Cooling Window Unit(s)
Flooring Wood, Tile, Carpet
Appliance Range, Dishwasher, Microwave, Refrigerator, Electric Water Heater, Utility Connections for Gas Range, Utility Connections for Electric Dryer
Exterior
Exterior Feature Storage
Community Features Stable(s), Conservation Area, Highway Access, Public School
Utilities Available for Gas Range, for Electric Dryer
Roof Type Shingle
Total Parking Spaces 8
Garage No
Building
Lot Description Wooded, Level
Foundation Block
Sewer Public Sewer
Water Private
Schools
Elementary Schools Donahue
Middle Schools Pentucket Ms
High Schools Pentucket Hs
Others
Acceptable Financing Contract
Listing Terms Contract
Read Less
Bought with Emmanuel Paul • Redfin Corp.
GET MORE INFORMATION



