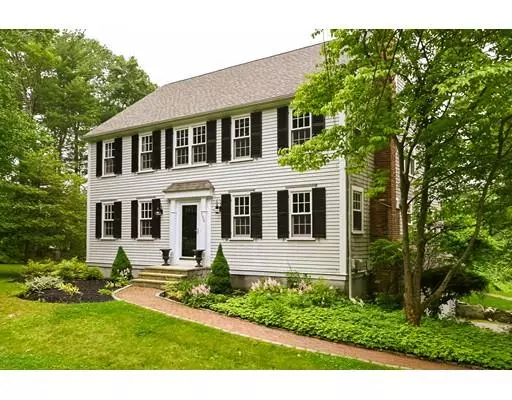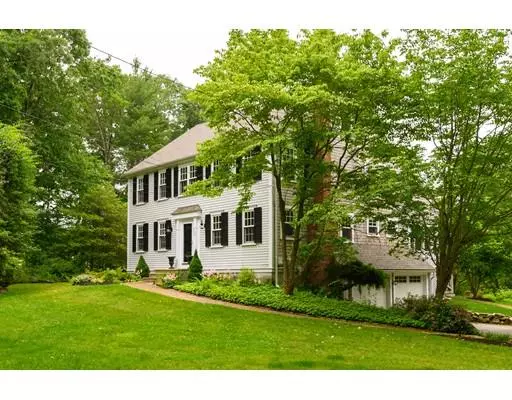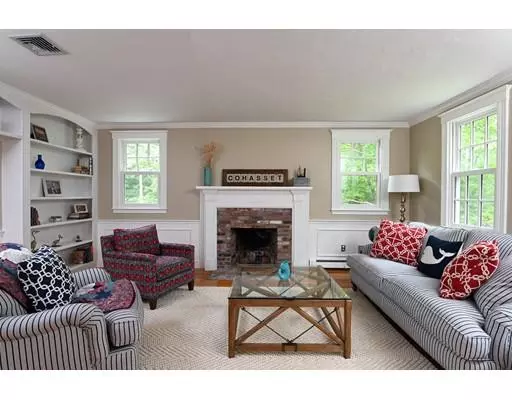For more information regarding the value of a property, please contact us for a free consultation.
150 Fox Run Cohasset, MA 02025
Want to know what your home might be worth? Contact us for a FREE valuation!

Our team is ready to help you sell your home for the highest possible price ASAP
Key Details
Sold Price $1,165,000
Property Type Single Family Home
Sub Type Single Family Residence
Listing Status Sold
Purchase Type For Sale
Square Footage 3,883 sqft
Price per Sqft $300
Subdivision Fox Run
MLS Listing ID 72546850
Sold Date 10/31/19
Style Colonial, Saltbox
Bedrooms 4
Full Baths 2
Half Baths 1
Year Built 1984
Annual Tax Amount $14,373
Tax Year 2019
Lot Size 1.850 Acres
Acres 1.85
Property Description
Elegant & sophisticated Colonial nestled in a private arboretum-estate setting, nearly 2 acres, complete with koi pond, waterfall, stonewalls & exquisite outdoor entertaining spaces. This home enjoys a fantastic light-filled open floor plan, 4 fireplaces, detailed millwork & hardwood floors throughout. Custom Faneuil kitchen with top-of-the-line stainless appliances opens to both a cathedral family room & study. French doors open to a pergola-covered deck & screened-in porch for dining alfresco. Formal LR w/ built ins & spacious DR with custom picture window are ideal for family gatherings. Master bedroom suite features a newer Carrera marble bath with walk-in shower and his & her walk-in closets. 1st floor laundry room with pantry. Improvements include new roof and 2 high-end composite decks, as well as recent updates to Marvin windows, shutters, garage doors. Full walkout LL playroom & walk up attic. GREAT COMMUTER LOCATION - 6 MILES TO BOAT & 1 MILE TO TRAIN. Sidewalks to beach!
Location
State MA
County Norfolk
Zoning RB
Direction Forest Ave to Fox Run. Home is located at end of cul de sac off Forest Avenue.
Rooms
Family Room Skylight, Cathedral Ceiling(s), Closet/Cabinets - Custom Built, Flooring - Hardwood, Window(s) - Bay/Bow/Box, Balcony / Deck, French Doors, Cable Hookup, Exterior Access, Open Floorplan, Recessed Lighting, Sunken
Basement Full, Finished, Walk-Out Access, Interior Entry, Garage Access
Primary Bedroom Level Second
Dining Room Flooring - Hardwood, Window(s) - Picture, Chair Rail, Wainscoting
Kitchen Skylight, Cathedral Ceiling(s), Flooring - Hardwood, Window(s) - Bay/Bow/Box, Dining Area, Pantry, Countertops - Stone/Granite/Solid, Countertops - Upgraded, Kitchen Island, Cabinets - Upgraded, Open Floorplan, Recessed Lighting, Stainless Steel Appliances
Interior
Interior Features Cable Hookup, Open Floor Plan, Recessed Lighting, Slider, Sunken, Closet/Cabinets - Custom Built, Wainscoting, Entrance Foyer, Study, Play Room, Central Vacuum
Heating Baseboard, Oil, Fireplace
Cooling Central Air
Flooring Tile, Carpet, Hardwood, Stone / Slate, Flooring - Hardwood, Flooring - Stone/Ceramic Tile, Flooring - Wall to Wall Carpet
Fireplaces Number 4
Fireplaces Type Family Room, Living Room
Appliance Oven, Dishwasher, Microwave, Countertop Range, Refrigerator, Washer, Dryer, Range Hood, Oil Water Heater, Utility Connections for Electric Range, Utility Connections for Electric Dryer
Laundry Closet/Cabinets - Custom Built, Flooring - Stone/Ceramic Tile, Recessed Lighting, First Floor
Exterior
Exterior Feature Rain Gutters, Sprinkler System, Decorative Lighting, Garden, Outdoor Shower, Stone Wall
Garage Spaces 2.0
Community Features Public Transportation, Shopping, Pool, Tennis Court(s), Park, Walk/Jog Trails, Golf, Bike Path, Conservation Area, Highway Access, House of Worship, Marina, Public School, T-Station
Utilities Available for Electric Range, for Electric Dryer
Waterfront Description Beach Front, Ocean, 1/10 to 3/10 To Beach
Roof Type Shingle
Total Parking Spaces 8
Garage Yes
Building
Lot Description Cul-De-Sac, Wooded, Easements
Foundation Concrete Perimeter
Sewer Inspection Required for Sale, Private Sewer
Water Public
Schools
Elementary Schools Osgood
Middle Schools Cohasset Middle
High Schools Chs
Read Less
Bought with Roxane Mellor • William Raveis R.E. & Home Services
GET MORE INFORMATION




