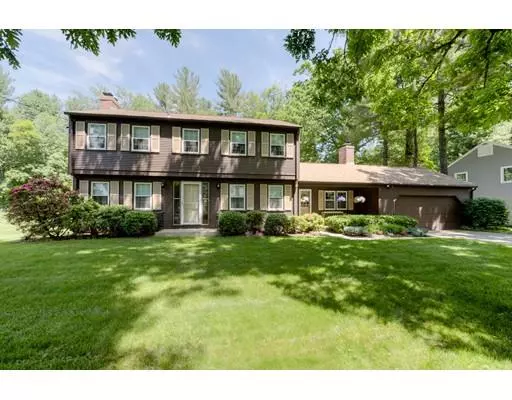For more information regarding the value of a property, please contact us for a free consultation.
13 Cooley Dr Wilbraham, MA 01095
Want to know what your home might be worth? Contact us for a FREE valuation!

Our team is ready to help you sell your home for the highest possible price ASAP
Key Details
Sold Price $267,500
Property Type Single Family Home
Sub Type Single Family Residence
Listing Status Sold
Purchase Type For Sale
Square Footage 1,938 sqft
Price per Sqft $138
MLS Listing ID 72543099
Sold Date 09/06/19
Style Colonial
Bedrooms 4
Full Baths 3
HOA Y/N false
Year Built 1965
Annual Tax Amount $5,511
Tax Year 2019
Lot Size 0.460 Acres
Acres 0.46
Property Description
This well built Colonial style home w/Gable roof and cedar siding has been owned by this family since 1966. Cooley Drive is a beautiful tree lined cul de sac street. This area also abuts Stonyhill School. You will be pleased with the 4-Bedrooms, 3 Full Baths, 2 Fireplaces, Hardwood Floors and much more! Applianced Eat-in kitchen is open to family room w/Fplace. Formal LR+DR have HWD flooring. Need a 1st fl bedroom? Maybe consider the LR as the adjacent full bath was updated in 2010 w/extra large walk in shower+stackable laundry all on the 1st fl. The 2nd FL is impressive with newly refinished HWD flooring and some freshly painted walls and the MBR has a convenient 3/4 bath. Pull down attic access and a whole house fan are an added plus. Full basement for storage and a large 2-car garage completes this spacious home. Exterior has some fresh paint too and the pretty landscaped yardspace is just perfect. New windows installed in 2014, Roof was done in 2009, Boiler and HWH in 2008.
Location
State MA
County Hampden
Zoning RES
Direction Springfield St to Northwood Dr to Cooley Dr. (cul de sac)
Rooms
Family Room Flooring - Wall to Wall Carpet
Basement Full, Interior Entry, Bulkhead, Concrete
Primary Bedroom Level Second
Dining Room Flooring - Hardwood
Kitchen Flooring - Vinyl, Dining Area
Interior
Interior Features Sun Room
Heating Baseboard, Natural Gas
Cooling Window Unit(s), Whole House Fan
Flooring Tile, Vinyl, Carpet, Hardwood
Fireplaces Number 2
Fireplaces Type Family Room, Living Room
Appliance Range, Dishwasher, Refrigerator, Washer, Dryer, Tank Water Heater, Utility Connections for Electric Range
Laundry First Floor, Washer Hookup
Exterior
Exterior Feature Rain Gutters
Garage Spaces 2.0
Community Features Shopping, Park, Golf, Public School, University
Utilities Available for Electric Range, Washer Hookup
Roof Type Shingle
Total Parking Spaces 6
Garage Yes
Building
Lot Description Cul-De-Sac, Wooded, Level
Foundation Concrete Perimeter
Sewer Private Sewer
Water Public
Architectural Style Colonial
Others
Senior Community false
Read Less
Bought with Joyce Hough • Real Living Realty Professionals, LLC
GET MORE INFORMATION



