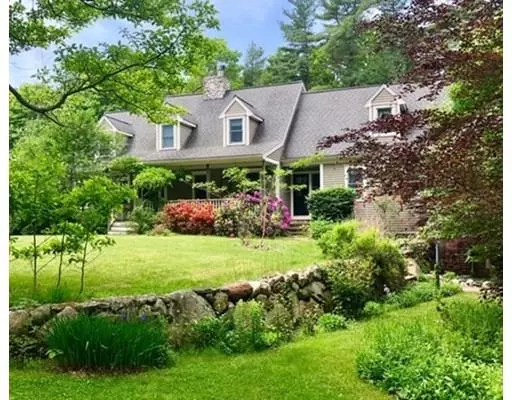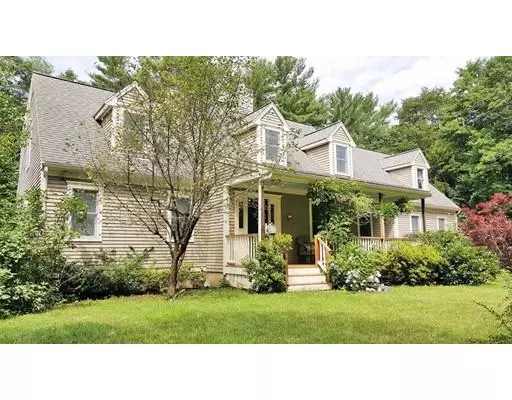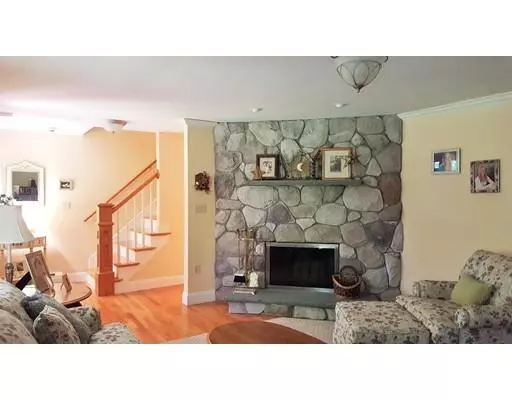For more information regarding the value of a property, please contact us for a free consultation.
537 High St Hanson, MA 02341
Want to know what your home might be worth? Contact us for a FREE valuation!

Our team is ready to help you sell your home for the highest possible price ASAP
Key Details
Sold Price $635,000
Property Type Single Family Home
Sub Type Single Family Residence
Listing Status Sold
Purchase Type For Sale
Square Footage 3,167 sqft
Price per Sqft $200
MLS Listing ID 72539616
Sold Date 10/24/19
Style Cape
Bedrooms 4
Full Baths 2
Half Baths 1
HOA Y/N false
Year Built 1999
Annual Tax Amount $7,583
Tax Year 2019
Lot Size 2.730 Acres
Acres 2.73
Property Description
Twelve room, four bedroom, two and a half bath custom New England Cape with a two car garage on prestigious High Street set back from the road on over 2.7 acres. Gorgeous country kitchen with hardwood floors and an eight foot center island and lots of cabinets including a pantry and a built in desk area. The hardwood floors continue in the hallway to the family room with cathedral ceilings and gas fireplace. The open floor plan leads to the spacious dining room with hardwood floors with lots of natural light and slider out to a large mahogany deck over looking the heated in-ground pool with walk-out. Formal living room with shining hardwood and wood burning stone fireplace.1st floor Master Suite with master bath & walk-in closet. 2nd floor has a full bath with jacuzzi tub and three spacious bedrooms with walk-in closets. Finished lower level with walk-out and lots of natural light. Close to shopping, restaurants, and all of the area amenities. Only minutes to the commuter rail.
Location
State MA
County Plymouth
Zoning 100
Direction Main Street (Route 27) or Liberty Street (Route 58) to 537 High Street.
Rooms
Family Room Cathedral Ceiling(s), Ceiling Fan(s), Flooring - Hardwood, Cable Hookup, Recessed Lighting
Basement Full, Partially Finished
Primary Bedroom Level First
Dining Room Vaulted Ceiling(s), Flooring - Hardwood, Slider
Kitchen Closet/Cabinets - Custom Built, Flooring - Hardwood, Window(s) - Bay/Bow/Box, Pantry, Countertops - Stone/Granite/Solid, Kitchen Island, Cabinets - Upgraded, Cable Hookup, Country Kitchen, High Speed Internet Hookup, Open Floorplan, Recessed Lighting, Crown Molding
Interior
Interior Features Open Floorplan, Closet, Mud Room, Play Room, Exercise Room
Heating Baseboard, Natural Gas
Cooling Central Air
Flooring Tile, Carpet, Hardwood, Flooring - Stone/Ceramic Tile, Flooring - Laminate
Fireplaces Number 2
Fireplaces Type Family Room, Living Room
Appliance Range, Dishwasher, Microwave, Gas Water Heater, Plumbed For Ice Maker, Utility Connections for Gas Range, Utility Connections for Gas Oven, Utility Connections for Gas Dryer
Laundry Flooring - Stone/Ceramic Tile, First Floor
Exterior
Garage Spaces 2.0
Community Features Public Transportation, Shopping, Park, Walk/Jog Trails, Golf, Conservation Area
Utilities Available for Gas Range, for Gas Oven, for Gas Dryer, Icemaker Connection
Waterfront Description Beach Front, Lake/Pond, 1/10 to 3/10 To Beach, Beach Ownership(Public)
Roof Type Shingle
Total Parking Spaces 8
Garage Yes
Building
Lot Description Wooded
Foundation Concrete Perimeter
Sewer Private Sewer
Water Public, Other
Schools
Elementary Schools Maquan
Middle Schools Hanson Middle
High Schools W.H. Regional
Others
Senior Community false
Read Less
Bought with Melissa DeMille • Better Homes and Gardens Real Estate - The Masiello Group
GET MORE INFORMATION



