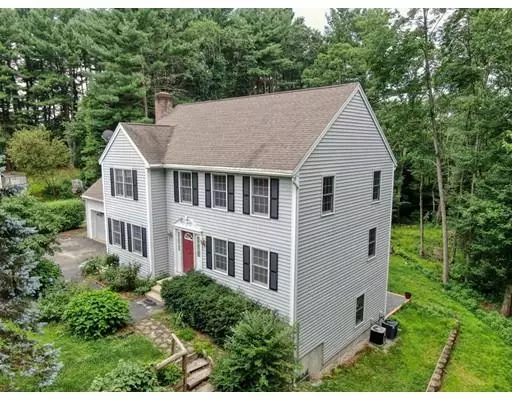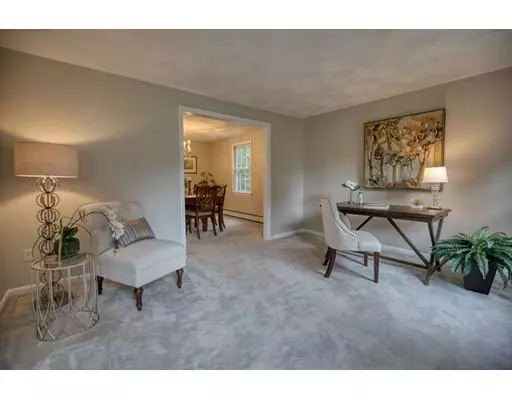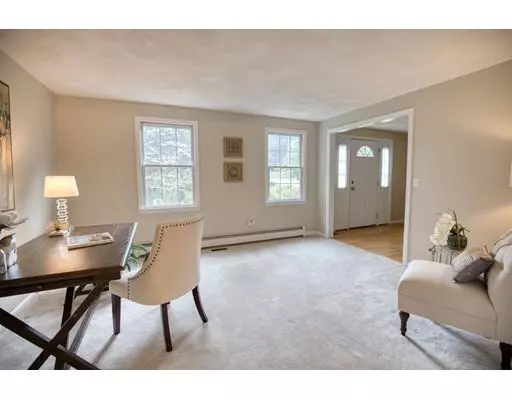For more information regarding the value of a property, please contact us for a free consultation.
1 Amy Lynn Way Maynard, MA 01754
Want to know what your home might be worth? Contact us for a FREE valuation!

Our team is ready to help you sell your home for the highest possible price ASAP
Key Details
Sold Price $544,000
Property Type Single Family Home
Sub Type Single Family Residence
Listing Status Sold
Purchase Type For Sale
Square Footage 2,575 sqft
Price per Sqft $211
MLS Listing ID 72536163
Sold Date 08/16/19
Style Colonial
Bedrooms 4
Full Baths 2
Half Baths 1
Year Built 1998
Annual Tax Amount $10,282
Tax Year 2019
Lot Size 0.430 Acres
Acres 0.43
Property Description
OH CANCELED. PROPERTY UAG. Looking for space in Maynard? Located in a desirable cul de sac close to amenities this 4 Bedroom, 2.5 Bathroom Colonial built in 1998 is ready for new owners. Sporting an attached two-car garage, central AC, a HUGE finished basement and terrific floorplan this lovely home is perfect for the discerning buyer looking for a great value in the hot Maynard market. The spacious main level features a large living room with fireplace, an open kitchen, half bath, formal dining area, and a den. Upstairs you'll find all 4 bedrooms, including the GIGANTIC master suite with walk-in closet and attached bath. The 3 remaining bedrooms on the upper level are all spacious and round out the top floor of the home along with another full bath. The lower level houses a mechanical room with the home's systems as well as the walk-out basement, with beautiful tile floors and an indoor hot tub! Enjoy the privacy and convenience of this amazing home in Maynard!
Location
State MA
County Middlesex
Zoning R1
Direction Old Mill to Amy Lynn Way. You'll see Rod & Gun Club Sign on Waltham St
Rooms
Basement Full
Primary Bedroom Level Second
Interior
Interior Features Den, Game Room, Sauna/Steam/Hot Tub
Heating Baseboard, Oil
Cooling Central Air
Flooring Wood, Tile, Carpet
Fireplaces Number 1
Appliance Utility Connections for Electric Range, Utility Connections for Electric Dryer
Laundry First Floor
Exterior
Garage Spaces 2.0
Utilities Available for Electric Range, for Electric Dryer
Roof Type Shingle
Total Parking Spaces 4
Garage Yes
Building
Lot Description Cul-De-Sac, Wooded
Foundation Concrete Perimeter
Sewer Public Sewer
Water Public
Read Less
Bought with Debra Cence • Archway Homes
GET MORE INFORMATION



