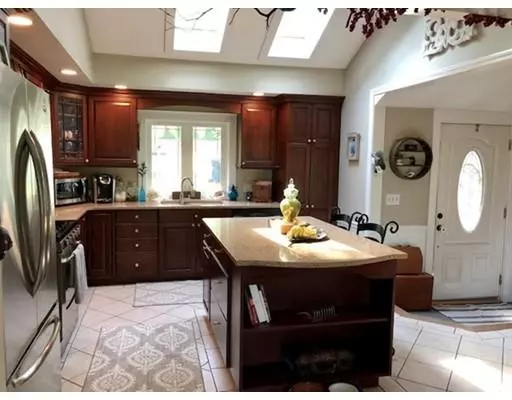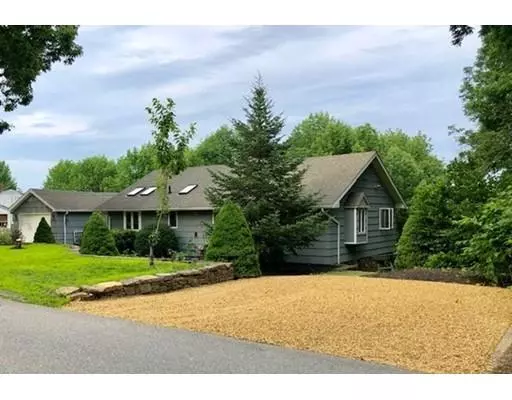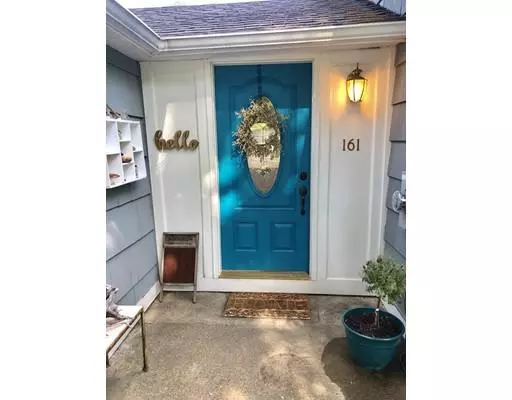For more information regarding the value of a property, please contact us for a free consultation.
161 Leadmine Rd Sturbridge, MA 01566
Want to know what your home might be worth? Contact us for a FREE valuation!

Our team is ready to help you sell your home for the highest possible price ASAP
Key Details
Sold Price $270,000
Property Type Single Family Home
Sub Type Single Family Residence
Listing Status Sold
Purchase Type For Sale
Square Footage 2,200 sqft
Price per Sqft $122
MLS Listing ID 72533138
Sold Date 09/09/19
Style Ranch
Bedrooms 3
Full Baths 2
HOA Y/N false
Year Built 1956
Annual Tax Amount $3,715
Tax Year 2019
Lot Size 0.500 Acres
Acres 0.5
Property Description
*MOTIVATED SELLER! Wake up to a GORGEOUS SUNRISE every morning! This lovely RANCH is so special and beautifully detailed. It offers an OPEN FLOOR PLAN, UPDATED KITCHEN with huge ISLAND, SILESTONE countertops, STAINLESS STEEL appliances & CATHEDRAL ceiling w SKY LIGHTS. Dining room/living room combo features a long WINDOW SEAT to enjoy the expansive back yard and TREE TOP VIEWS. Impressive STONE FIREPLACE and sliders to the back DECK where you can enjoy bird & BUNNY WATCHING. Each bedrm has something special to offer:First bedrm has sliding BARN DOOR &beautiful WOOD TRIMMED walls. Second bedrm offers cozy WINDOW SEAT. Master bedrm has TRAY CEILING and yet another beautiful window seat. Recently UPDATED FULL BATHS on both levels.The FLEXIBLE FLOOR PLAN allows for many options. 3 bedrooms on the main level and 2 additional rooms in FINISHED LOWER LEVEL w very large windows and 2nd full bathroom & KITCHENETTE. 1 car GARAGE and 2 driveways. TANTASQUA SCHOOL DISTRICT.Easy access to Ma Pike
Location
State MA
County Worcester
Zoning res
Direction Located at the top of Stallion Hill Rd. intersection of Douty Rd
Rooms
Family Room Closet, Flooring - Wall to Wall Carpet, Window(s) - Bay/Bow/Box, Recessed Lighting
Basement Full, Finished, Walk-Out Access, Interior Entry, Sump Pump
Primary Bedroom Level First
Dining Room Flooring - Wood, Window(s) - Bay/Bow/Box, Cable Hookup
Kitchen Skylight, Cathedral Ceiling(s), Flooring - Stone/Ceramic Tile, Countertops - Stone/Granite/Solid, Kitchen Island, Open Floorplan, Recessed Lighting, Remodeled, Gas Stove
Interior
Interior Features Home Office
Heating Forced Air, Oil, Propane, Other
Cooling Window Unit(s)
Flooring Wood, Tile, Carpet, Laminate, Flooring - Laminate
Fireplaces Number 2
Fireplaces Type Family Room, Living Room
Appliance Range, Dishwasher, Refrigerator, Electric Water Heater, Tank Water Heater, Utility Connections for Gas Range, Utility Connections for Electric Dryer
Laundry Electric Dryer Hookup, Washer Hookup, In Basement
Exterior
Exterior Feature Rain Gutters, Stone Wall
Garage Spaces 1.0
Fence Fenced/Enclosed, Fenced
Community Features Shopping, Pool, Tennis Court(s), Park, Walk/Jog Trails, Golf, Medical Facility, Laundromat, Bike Path, Conservation Area, Highway Access, House of Worship, Private School, Public School
Utilities Available for Gas Range, for Electric Dryer
View Y/N Yes
View Scenic View(s)
Roof Type Shingle
Total Parking Spaces 6
Garage Yes
Building
Lot Description Wooded, Cleared, Gentle Sloping
Foundation Stone
Sewer Private Sewer
Water Private
Architectural Style Ranch
Schools
Elementary Schools Burgess
Middle Schools Tantasqua
High Schools Tantasqua
Others
Senior Community false
Acceptable Financing Contract
Listing Terms Contract
Read Less
Bought with Erin Mahoney • Michael Toomey & Associates, Inc.
GET MORE INFORMATION



