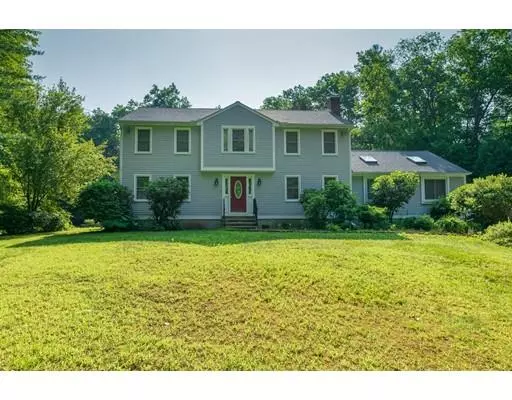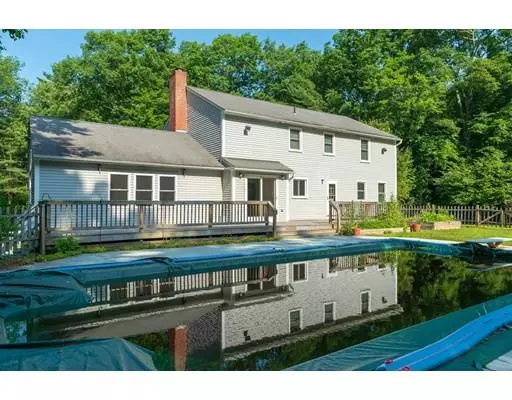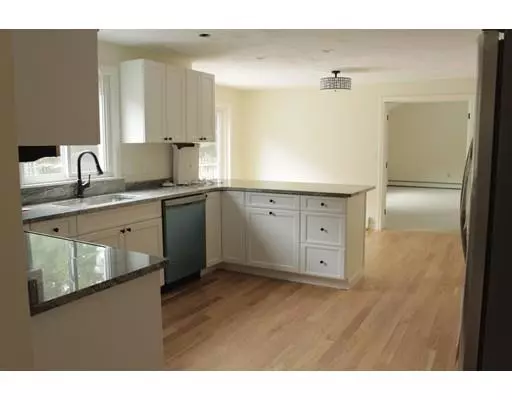For more information regarding the value of a property, please contact us for a free consultation.
180 Cedar St Sturbridge, MA 01566
Want to know what your home might be worth? Contact us for a FREE valuation!

Our team is ready to help you sell your home for the highest possible price ASAP
Key Details
Sold Price $410,000
Property Type Single Family Home
Sub Type Single Family Residence
Listing Status Sold
Purchase Type For Sale
Square Footage 3,022 sqft
Price per Sqft $135
MLS Listing ID 72532976
Sold Date 08/15/19
Style Colonial
Bedrooms 4
Full Baths 3
Half Baths 1
HOA Y/N false
Year Built 1987
Annual Tax Amount $7,642
Tax Year 2019
Lot Size 1.070 Acres
Acres 1.07
Property Description
Back on the market with extensive renovations throughout! This surprisingly large home offers easy living with new kitchen, baths, flooring. Fantastic layout ideal for entertaining. Enormous fireplaced family room, eat in kitchen as well as formal dining room. In home office, den and laundry all on first floor, Central air for the 4 spacious bedrooms and master suite with walk in closet. Partially finished lower level has inlaw potential. Level sunny lot. Two car garage under was converted to workshop in one bay, could be converted back to accommodate two cars. Back yard is open with inground pool, large deck and raised planting beds. Location is quiet, private yet easy access to major routes. MUST BE SEEN TO APPRECIATE ALL THIS HOME HAS TO OFFER!
Location
State MA
County Worcester
Zoning res
Direction Rte 20 to Cedar St
Rooms
Family Room Skylight, Cathedral Ceiling(s), Ceiling Fan(s), Flooring - Wall to Wall Carpet, French Doors, Open Floorplan, Recessed Lighting
Basement Full, Partially Finished, Interior Entry, Garage Access
Primary Bedroom Level Second
Dining Room Flooring - Hardwood
Kitchen Closet, Flooring - Hardwood, Dining Area, Countertops - Stone/Granite/Solid, Breakfast Bar / Nook, Cabinets - Upgraded, Deck - Exterior, Slider
Interior
Interior Features Home Office, Den, Bonus Room
Heating Baseboard, Oil
Cooling Central Air, Other
Flooring Wood, Tile, Carpet, Flooring - Hardwood
Fireplaces Number 1
Fireplaces Type Family Room
Appliance Range, Dishwasher, Microwave, Refrigerator, Oil Water Heater, Tank Water Heaterless, Utility Connections for Electric Range, Utility Connections for Electric Oven, Utility Connections for Electric Dryer
Laundry First Floor, Washer Hookup
Exterior
Exterior Feature Rain Gutters
Garage Spaces 1.0
Pool In Ground
Community Features Shopping, Walk/Jog Trails, Golf, Medical Facility, Laundromat, Bike Path, Conservation Area, Highway Access, House of Worship, Public School
Utilities Available for Electric Range, for Electric Oven, for Electric Dryer, Washer Hookup, Generator Connection
Roof Type Shingle
Total Parking Spaces 6
Garage Yes
Private Pool true
Building
Lot Description Corner Lot, Level
Foundation Concrete Perimeter
Sewer Private Sewer
Water Private
Architectural Style Colonial
Schools
Elementary Schools Burgess Elem
Middle Schools Tantasqua Jh
High Schools Tantasqua Sh
Others
Senior Community false
Read Less
Bought with Mike Curtis • Coldwell Banker Residential Brokerage - Worcester - Park Ave.
GET MORE INFORMATION



