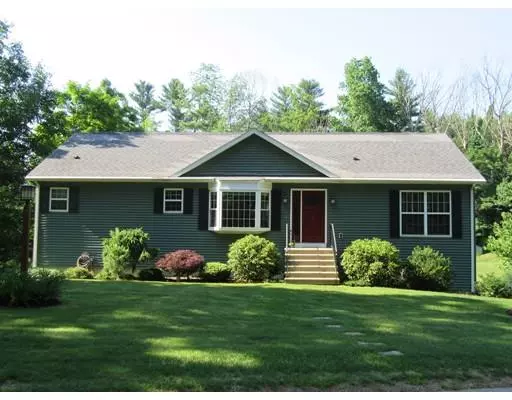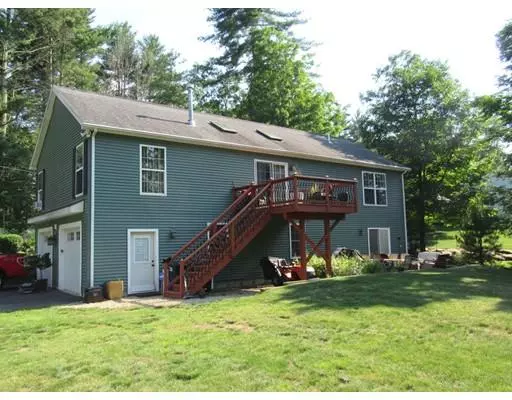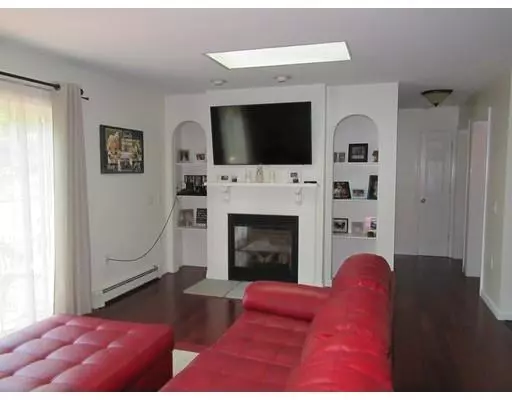For more information regarding the value of a property, please contact us for a free consultation.
5 North Dr Sturbridge, MA 01518
Want to know what your home might be worth? Contact us for a FREE valuation!

Our team is ready to help you sell your home for the highest possible price ASAP
Key Details
Sold Price $340,000
Property Type Single Family Home
Sub Type Single Family Residence
Listing Status Sold
Purchase Type For Sale
Square Footage 2,464 sqft
Price per Sqft $137
MLS Listing ID 72529334
Sold Date 08/30/19
Style Ranch
Bedrooms 3
Full Baths 3
Year Built 2009
Annual Tax Amount $5,199
Tax Year 2019
Lot Size 0.800 Acres
Acres 0.8
Property Description
BETTER THAN NEW! This 10 year YOUNG ranch has been meticulously care for and MOVE IN READY! OPEN FLOOR plan and close distance to Long Pond. Home features gorgeous cherry kitchen, stainless steel appliances, and granite countertops. Dining room is open to kitchen with a large bay window to allow for lots of natural light. Living Room has sliders leading to your back deck and has a custom wall with built in shelves/nook and propane fireplace. HARDWOOD FLOORING IS STUNNING. Relax & soak in your jetted tub in the master bath, double vanities, separate shower unit. Bedrooms are generous sized. Finished basement has a wet bar area, 2 separate rooms that can be used home office, guest/in-law suite or family/game room and also has a full bath!!! Finish your checklist with a heated 2 car garage and beautiful landscaped yard and you have everything you have wished for. Conveniently located close to center of Sturbridge with great highway access.
Location
State MA
County Worcester
Zoning RESS
Direction Brookfield Rd to North Drive
Rooms
Family Room Wet Bar, Slider
Basement Finished, Walk-Out Access
Primary Bedroom Level First
Dining Room Flooring - Hardwood, Window(s) - Bay/Bow/Box
Kitchen Countertops - Stone/Granite/Solid, Cabinets - Upgraded, Stainless Steel Appliances
Interior
Heating Baseboard, Electric Baseboard, Oil
Cooling None
Fireplaces Number 1
Fireplaces Type Living Room
Appliance Range, Dishwasher, Microwave, Refrigerator
Laundry First Floor
Exterior
Exterior Feature Rain Gutters
Garage Spaces 2.0
Community Features Shopping, Highway Access
Waterfront Description Beach Front, Lake/Pond, 1/2 to 1 Mile To Beach
Roof Type Shingle
Total Parking Spaces 4
Garage Yes
Building
Lot Description Wooded, Level
Foundation Concrete Perimeter
Sewer Private Sewer
Water Private
Architectural Style Ranch
Schools
Elementary Schools Burgess
Middle Schools Tantasqua
High Schools Tantasqua
Others
Acceptable Financing Contract
Listing Terms Contract
Read Less
Bought with Nathan Stewart • Coldwell Banker Residential Brokerage - Sturbridge
GET MORE INFORMATION



