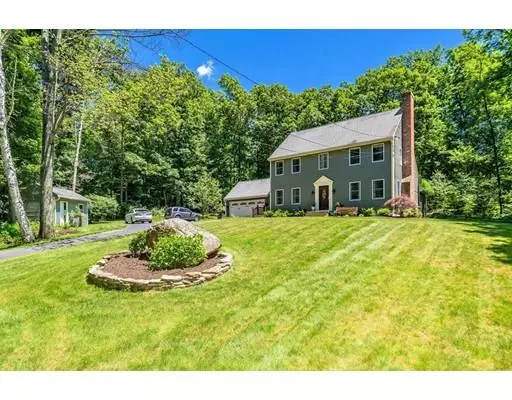For more information regarding the value of a property, please contact us for a free consultation.
255 Maynard Rd Wilbraham, MA 01095
Want to know what your home might be worth? Contact us for a FREE valuation!

Our team is ready to help you sell your home for the highest possible price ASAP
Key Details
Sold Price $394,500
Property Type Single Family Home
Sub Type Single Family Residence
Listing Status Sold
Purchase Type For Sale
Square Footage 2,314 sqft
Price per Sqft $170
MLS Listing ID 72527239
Sold Date 08/29/19
Style Colonial, Saltbox
Bedrooms 3
Full Baths 2
Half Baths 1
HOA Y/N false
Year Built 1987
Annual Tax Amount $7,126
Tax Year 2019
Lot Size 1.390 Acres
Acres 1.39
Property Description
Welcome home.This beautifully maintained saltbox colonial in a picturesque setting has been completely updated. The kitchen is a cook's dream with solid cherry cabinets, over sized island, built in hutch area, mixer cabinet, pot filler, and stainless steel appliances. The open floor plan is perfect for entertaining ! The front to back living room features french doors that open into an inviting family room. A formal dining room, newly remodeled lav and laundry complete the 1st floor. The master bedroom boasts his and her walk-in closets and features a newer bath complete with custom tiled shower, frame less glass doors, granite counters, and custom built cabinets. Bedroom 2 has a walk-in closet. Bedroom 3 has an an oversize closet. Both share a recently remodeled full bath. The finished basement offers many possibilities. The large deck off the kitchen and family room is perfect for entertaining, grilling,or just relaxing. Updates include roof, furnaces, A/C,garage door, house door
Location
State MA
County Hampden
Zoning r1
Direction Boston Rd to Maynard Rd
Rooms
Family Room Ceiling Fan(s), Flooring - Laminate, French Doors, Remodeled
Basement Full, Partially Finished, Interior Entry, Bulkhead
Primary Bedroom Level Second
Dining Room Flooring - Hardwood, Chair Rail, Crown Molding
Kitchen Ceiling Fan(s), Flooring - Hardwood, Window(s) - Picture, Dining Area, Balcony / Deck, Countertops - Stone/Granite/Solid, Kitchen Island, Breakfast Bar / Nook, Cabinets - Upgraded, Deck - Exterior, Exterior Access, Open Floorplan, Recessed Lighting, Remodeled, Stainless Steel Appliances, Pot Filler Faucet, Gas Stove, Crown Molding
Interior
Interior Features Cable Hookup, High Speed Internet Hookup, Play Room, Home Office, Central Vacuum, High Speed Internet
Heating Forced Air, Propane
Cooling Central Air
Flooring Tile, Carpet, Laminate, Hardwood, Flooring - Stone/Ceramic Tile
Fireplaces Number 1
Fireplaces Type Living Room
Appliance Range, Dishwasher, Microwave, Refrigerator, Washer, Dryer, Propane Water Heater, Utility Connections for Gas Range, Utility Connections for Electric Oven, Utility Connections for Electric Dryer
Laundry First Floor
Exterior
Exterior Feature Rain Gutters, Storage, Professional Landscaping, Sprinkler System
Garage Spaces 2.0
Utilities Available for Gas Range, for Electric Oven, for Electric Dryer
Roof Type Shingle
Total Parking Spaces 4
Garage Yes
Building
Lot Description Wooded
Foundation Concrete Perimeter
Sewer Private Sewer
Water Private
Architectural Style Colonial, Saltbox
Others
Senior Community false
Read Less
Bought with Christine Strohman • Keller Williams Realty
GET MORE INFORMATION



