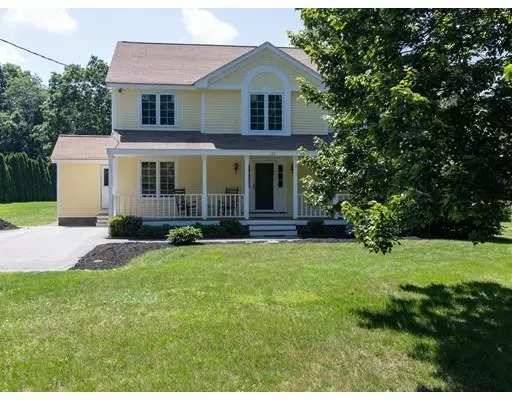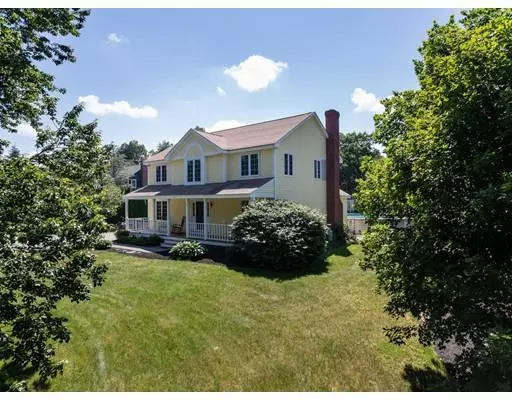For more information regarding the value of a property, please contact us for a free consultation.
129 Newbury Rd Rowley, MA 01969
Want to know what your home might be worth? Contact us for a FREE valuation!

Our team is ready to help you sell your home for the highest possible price ASAP
Key Details
Sold Price $520,500
Property Type Single Family Home
Sub Type Single Family Residence
Listing Status Sold
Purchase Type For Sale
Square Footage 2,334 sqft
Price per Sqft $223
MLS Listing ID 72525934
Sold Date 08/23/19
Style Colonial
Bedrooms 3
Full Baths 3
HOA Y/N false
Year Built 1995
Annual Tax Amount $7,064
Tax Year 2019
Lot Size 0.930 Acres
Acres 0.93
Property Description
Terrific home set back off the road and at entrance of cul de sac. Farmers porch brings you into the open concept downstairs; big family room with fireplace open to kitchen, formal living room, dining room and an eat in kitchen. Deck to above ground pool and flat spacious backyard. First floor laundry and an additional full bath off kitchen. 3 bedrooms and 2 full baths upstairs with landing area used as an office. Large flat backyard has an above ground pool with deck and a beautiful peach tree. Front upstairs windows have been replaced. Laundry is on the first floor and so is the 3rd full bath. Full basement with high ceilings if you want more space. Home has a terrific layout. No showings until the open house on Sunday, June 30th from 12-1:30pm.
Location
State MA
County Essex
Zoning Outlying
Direction Route 133 to Boxford Road, left onto Newbury Road.
Rooms
Family Room Flooring - Wall to Wall Carpet, Deck - Exterior
Basement Full, Interior Entry, Concrete, Unfinished
Primary Bedroom Level Second
Dining Room Flooring - Wall to Wall Carpet
Kitchen Ceiling Fan(s), Flooring - Laminate, Dining Area, Pantry, Open Floorplan
Interior
Heating Baseboard, Oil
Cooling Central Air
Flooring Tile, Carpet, Laminate
Fireplaces Number 1
Fireplaces Type Family Room
Appliance Dishwasher, Oil Water Heater
Laundry Flooring - Stone/Ceramic Tile, First Floor
Exterior
Pool Above Ground
Community Features Public Transportation, Shopping, Park, Walk/Jog Trails, Public School, T-Station
Roof Type Shingle
Total Parking Spaces 6
Garage No
Private Pool true
Building
Lot Description Corner Lot, Wooded
Foundation Concrete Perimeter
Sewer Private Sewer
Water Public
Schools
Elementary Schools Pine Grove
Middle Schools Triton
High Schools Triton
Others
Senior Community false
Read Less
Bought with Mark Ventimiglia • Vadala Real Estate
GET MORE INFORMATION



