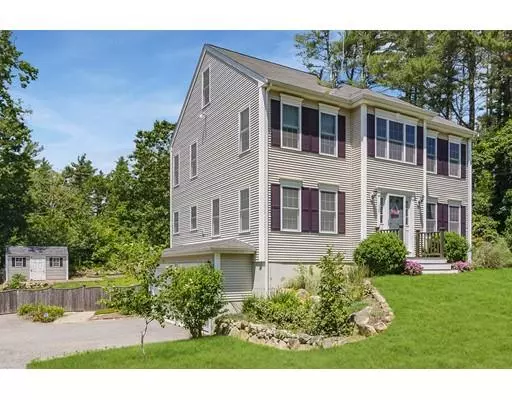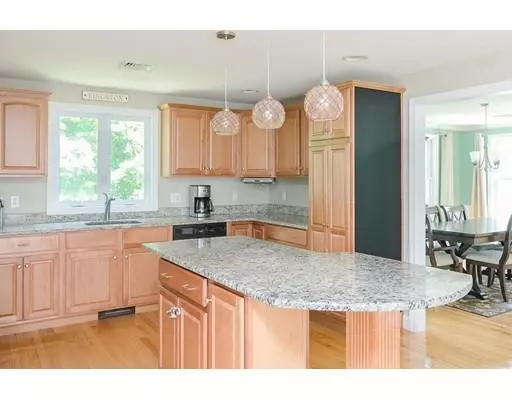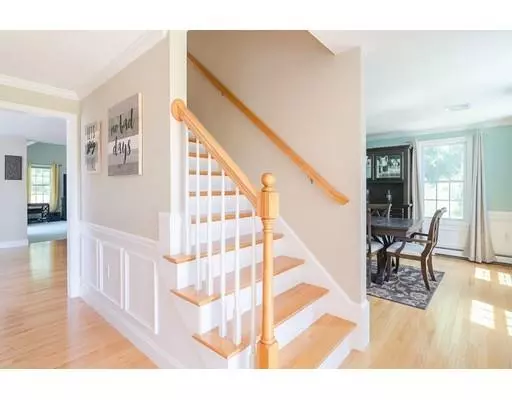For more information regarding the value of a property, please contact us for a free consultation.
139 Elm St Kingston, MA 02364
Want to know what your home might be worth? Contact us for a FREE valuation!

Our team is ready to help you sell your home for the highest possible price ASAP
Key Details
Sold Price $460,000
Property Type Single Family Home
Sub Type Single Family Residence
Listing Status Sold
Purchase Type For Sale
Square Footage 2,200 sqft
Price per Sqft $209
MLS Listing ID 72525549
Sold Date 09/12/19
Style Colonial
Bedrooms 3
Full Baths 3
Half Baths 1
Year Built 2007
Annual Tax Amount $7,311
Tax Year 2019
Lot Size 0.460 Acres
Acres 0.46
Property Description
Beautiful young colonial with three floors of living space. The first floor features a living room and formal dining room with crown molding and wainscoting, a large eat in kitchen with granite counters and island, stainless appliances and maple cabinets, a family room with cathedral ceiling, half bath and laundry room. Three bedrooms up, including a master suite with walk in closet and private bath as well as a cozy reading nook. The lower level is finished and includes a media room with wet bar, a full bath, and tiled mudroom. The walk up attic is perfect for storage with great finishing potential. Hardwood floors, Central A/C, Recessed Lighting, Solid Surface Dual Vanity Tops, Large Mahogany Deck, Fenced in Back Yard with Brick Patio, 2 Car Garage and Wood Shed. Don't miss this one! This shows beautifully.
Location
State MA
County Plymouth
Zoning res
Direction Rt.3A to Brook St. to Rt.80 ( which is Elm St. ) # 139 is set back on the right.
Rooms
Family Room Cathedral Ceiling(s), Ceiling Fan(s), Flooring - Wall to Wall Carpet, Recessed Lighting, Slider
Basement Full, Partially Finished, Interior Entry, Garage Access
Primary Bedroom Level Second
Dining Room Flooring - Hardwood, Chair Rail
Kitchen Bathroom - Half, Flooring - Hardwood, Dining Area, Countertops - Stone/Granite/Solid, Kitchen Island, Recessed Lighting, Stainless Steel Appliances
Interior
Interior Features Bathroom - Full, Bathroom - With Shower Stall, Closet, Wet bar, High Speed Internet Hookup, Recessed Lighting, Bathroom, Media Room, Mud Room, Wet Bar
Heating Baseboard, Oil
Cooling Central Air
Flooring Tile, Carpet, Flooring - Stone/Ceramic Tile, Flooring - Wall to Wall Carpet
Appliance Range, Dishwasher, Microwave, Refrigerator, Washer, Dryer
Laundry Flooring - Stone/Ceramic Tile, First Floor
Exterior
Exterior Feature Rain Gutters, Storage, Garden
Garage Spaces 2.0
Fence Fenced
Community Features Public Transportation, Shopping, Golf, Highway Access, T-Station
Total Parking Spaces 5
Garage Yes
Building
Foundation Concrete Perimeter
Sewer Private Sewer
Water Public
Architectural Style Colonial
Read Less
Bought with Doreen Heffron • Village Realty HM, LLC
GET MORE INFORMATION



