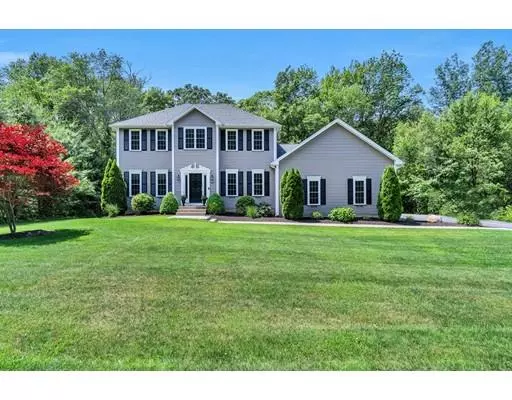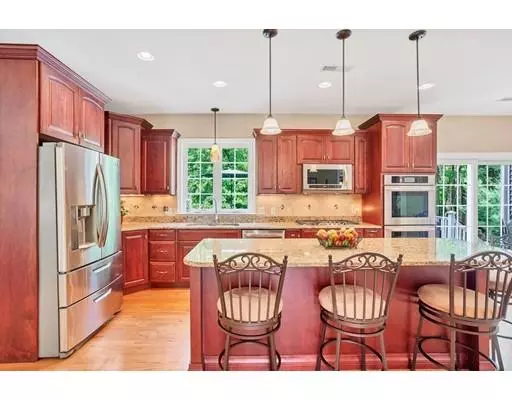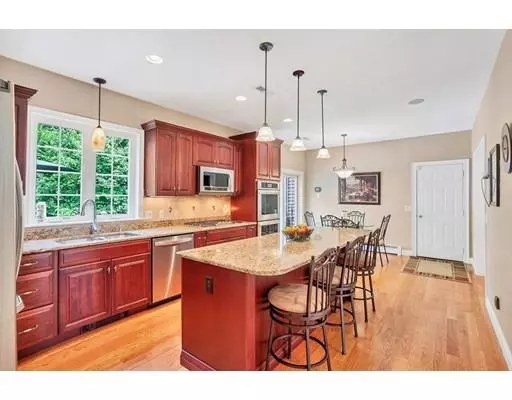For more information regarding the value of a property, please contact us for a free consultation.
287 Cedar St Sturbridge, MA 01518
Want to know what your home might be worth? Contact us for a FREE valuation!

Our team is ready to help you sell your home for the highest possible price ASAP
Key Details
Sold Price $467,000
Property Type Single Family Home
Sub Type Single Family Residence
Listing Status Sold
Purchase Type For Sale
Square Footage 2,600 sqft
Price per Sqft $179
MLS Listing ID 72525125
Sold Date 08/16/19
Style Colonial
Bedrooms 3
Full Baths 2
Half Baths 2
Year Built 2010
Annual Tax Amount $6,835
Tax Year 2019
Lot Size 2.490 Acres
Acres 2.49
Property Description
HIGHEST AND BEST BY 5P MON JULY 1ST! A masterful kitchen including upgraded cabinets, granite counters, stainless appliances with wine/beverage fridge, recessed lighting, gas stove, double oven, pantry w/ custom cabinets/shelving, sliders to an oversized deck! Hardwoods throughout the main levels of the home, including hardwood stair treads. This home has 9' ceilings on all levels. Build-in speakers on the main level and outside on the deck. Master bedroom has 2 closets, including a walk-in closet with custom organization by Boston Closets. The Master Bathroom has a double sink, corner jet/whirlpool tub, tiled shower stall with glass enclosure. Two great sized bedrooms across the landing, along with second floor laundry room. The lower level is finished with a custom wet bar, granite counters, kegerator, Coke fridge, recessed lighting, custom entertainment center, & half bathroom. The outside boasts of privacy with an oversized fire pit, space for plenty of seating!
Location
State MA
County Worcester
Zoning Res
Direction Rt 20 to Cedar St
Rooms
Basement Full, Finished
Primary Bedroom Level Second
Dining Room Flooring - Hardwood, Chair Rail, Crown Molding
Kitchen Flooring - Hardwood, Dining Area, Pantry, Countertops - Stone/Granite/Solid, Kitchen Island, Cabinets - Upgraded, Deck - Exterior, Recessed Lighting, Stainless Steel Appliances, Wine Chiller, Gas Stove
Interior
Interior Features Bathroom - Half, Pedestal Sink, Countertops - Stone/Granite/Solid, Wet bar, Recessed Lighting, Walk-in Storage, Bathroom, Bonus Room, Wet Bar, Other
Heating Baseboard, Oil
Cooling Central Air
Flooring Tile, Hardwood, Flooring - Stone/Ceramic Tile, Flooring - Wall to Wall Carpet
Appliance Range, Oven, Dishwasher, Microwave, Refrigerator, Water Treatment, Wine Refrigerator, Oil Water Heater, Utility Connections for Gas Range
Laundry Flooring - Stone/Ceramic Tile, Second Floor
Exterior
Exterior Feature Professional Landscaping, Sprinkler System
Garage Spaces 3.0
Utilities Available for Gas Range
Roof Type Shingle
Total Parking Spaces 8
Garage Yes
Building
Lot Description Wooded
Foundation Concrete Perimeter
Sewer Private Sewer
Water Private
Architectural Style Colonial
Read Less
Bought with Brenda Albert • LAER Realty Partners
GET MORE INFORMATION



