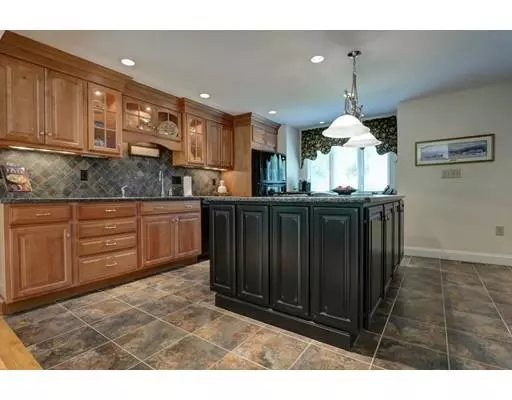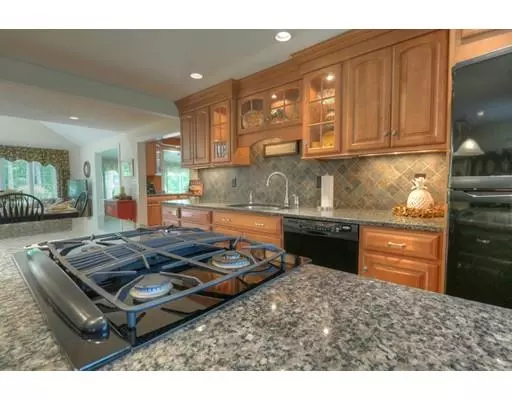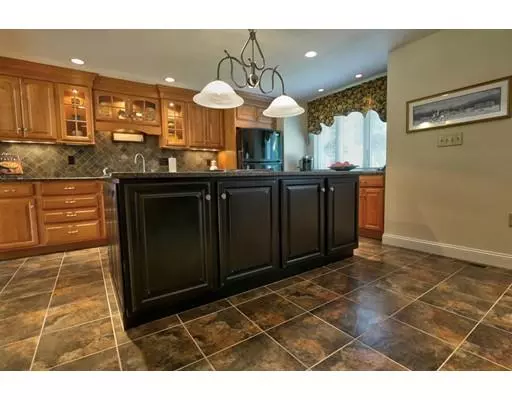For more information regarding the value of a property, please contact us for a free consultation.
2 Foxworth Ln Kingston, MA 02364
Want to know what your home might be worth? Contact us for a FREE valuation!

Our team is ready to help you sell your home for the highest possible price ASAP
Key Details
Sold Price $619,900
Property Type Single Family Home
Sub Type Single Family Residence
Listing Status Sold
Purchase Type For Sale
Square Footage 3,163 sqft
Price per Sqft $195
MLS Listing ID 72522330
Sold Date 09/13/19
Style Contemporary
Bedrooms 3
Full Baths 2
Half Baths 2
Year Built 1991
Annual Tax Amount $9,576
Tax Year 2019
Lot Size 0.520 Acres
Acres 0.52
Property Description
Living is easy in this impressive, generously spacious residence situated on a professionally landscaped private corner lot with convenient access to Rte 3 and Silver Lake Schools. The open floor plan encompasses three spacious bedrooms with plenty of room for study, sleep and storage, two full and two half luxurious bathrooms, and stylish gourmet kitchen that flows through to the dining room and butler's pantry. This home features a recently added first-floor guest suite offering an ensuite bathroom and shower with laundry hook-ups. Second floor master bedroom is enormous with two sitting areas, multiple closets and large recently renovated luxurious bathroom. The expansive living room opens up to a spacious four season sunroom in the back and oversized executive office in the front. Backyard features oversized patio great for entertaining and two sheds, with one finished with power and the other for storage.
Location
State MA
County Plymouth
Zoning RES
Direction USE GPS
Rooms
Basement Full, Interior Entry, Concrete
Primary Bedroom Level Second
Dining Room Bathroom - Full, Flooring - Hardwood, Wet Bar
Interior
Interior Features Bathroom - Half, Sitting Room, Sun Room, Office, Bathroom, Wet Bar
Heating Forced Air, Natural Gas
Cooling Central Air
Flooring Tile, Carpet, Hardwood
Fireplaces Number 1
Fireplaces Type Dining Room, Living Room
Appliance Dishwasher, Microwave, Countertop Range, Refrigerator, Freezer, Washer, Dryer, Gas Water Heater, Plumbed For Ice Maker, Utility Connections for Gas Range, Utility Connections for Gas Oven
Laundry First Floor
Exterior
Exterior Feature Rain Gutters, Professional Landscaping, Sprinkler System, Decorative Lighting
Garage Spaces 3.0
Community Features Shopping, Park, Golf, Conservation Area, House of Worship, Private School, Public School
Utilities Available for Gas Range, for Gas Oven, Icemaker Connection
Roof Type Shingle
Total Parking Spaces 12
Garage Yes
Building
Lot Description Corner Lot, Wooded
Foundation Concrete Perimeter
Sewer Inspection Required for Sale
Water Public
Architectural Style Contemporary
Others
Senior Community false
Read Less
Bought with George Jamieson • William Raveis R.E. & Home Services
GET MORE INFORMATION



