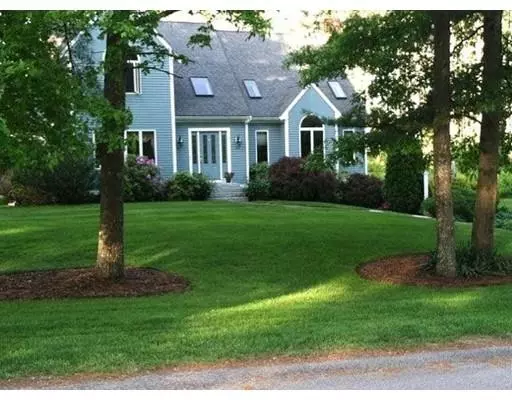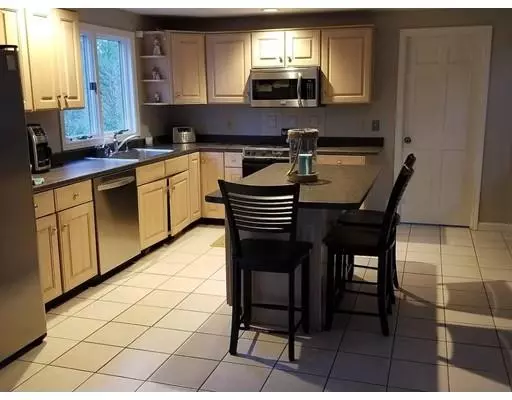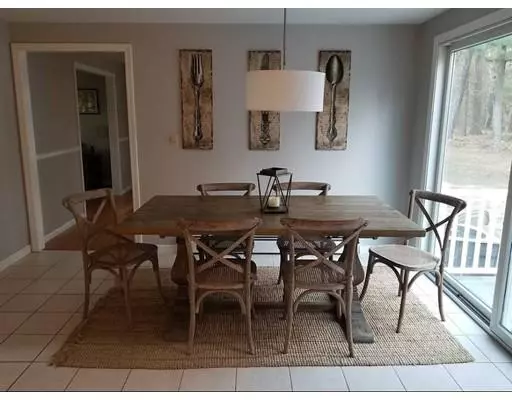For more information regarding the value of a property, please contact us for a free consultation.
20 Ortolani Cir Kingston, MA 02364
Want to know what your home might be worth? Contact us for a FREE valuation!

Our team is ready to help you sell your home for the highest possible price ASAP
Key Details
Sold Price $500,000
Property Type Single Family Home
Sub Type Single Family Residence
Listing Status Sold
Purchase Type For Sale
Square Footage 2,570 sqft
Price per Sqft $194
MLS Listing ID 72521439
Sold Date 09/23/19
Style Contemporary
Bedrooms 3
Full Baths 2
Half Baths 1
HOA Y/N false
Year Built 1990
Annual Tax Amount $7,664
Tax Year 2019
Lot Size 1.350 Acres
Acres 1.35
Property Description
This beautiful 3 bedroom, 2.5 bath home is set on a 1.35 acre corner lot in a desirable cul-de-sac neighborhood. Large eat in kitchen with slider over looking brand new Azek deck (2019). Enjoy the abundance of natural light in your beautiful family room with a cathedral ceiling, two sky lights and ceiling fan. On cold winter nights, enjoy the warmth of the inviting fireplace with pellet stove insert. Plenty of sunlight and space in the living room and dining room with beautiful hardwood floors. First floor is completed with a beautiful tiled foyer with skylight and chandelier. The second floor has a large master suite with a jacuzzi tub, walk in closet and cathedral ceiling. Two other spacious bedrooms with hardwood floors and another full bath. Other great features: newer roof, central a/c, large shed, pvc trim, and granite front steps.
Location
State MA
County Plymouth
Zoning res
Direction Located off of Route 80
Rooms
Basement Full, Partially Finished, Interior Entry
Primary Bedroom Level Second
Interior
Interior Features Play Room
Heating Oil
Cooling Central Air
Flooring Wood, Carpet, Laminate
Fireplaces Number 1
Appliance Range, Microwave, Refrigerator, Oil Water Heater, Utility Connections for Electric Range
Laundry First Floor
Exterior
Exterior Feature Rain Gutters, Storage, Professional Landscaping, Other
Garage Spaces 2.0
Community Features Public Transportation, Shopping, Tennis Court(s), Park, Walk/Jog Trails, Golf, Medical Facility, Bike Path, Highway Access, House of Worship, Marina, Private School, Public School, T-Station
Utilities Available for Electric Range
Waterfront Description Beach Front, 1 to 2 Mile To Beach
Total Parking Spaces 6
Garage Yes
Building
Lot Description Corner Lot
Foundation Concrete Perimeter
Sewer Private Sewer
Water Public
Architectural Style Contemporary
Schools
Elementary Schools Kingstson
Middle Schools Silver Lake
High Schools Silver Lake
Others
Senior Community false
Read Less
Bought with David P. Bugbee • Bugbee Properties & Investments
GET MORE INFORMATION



