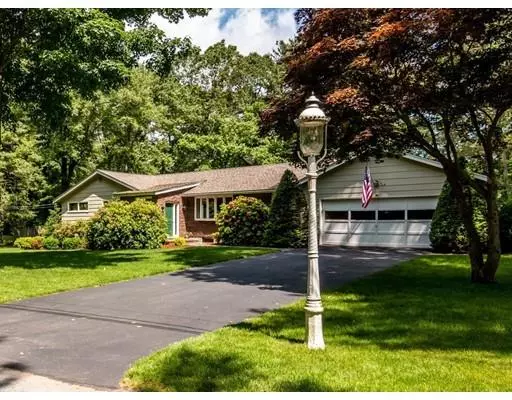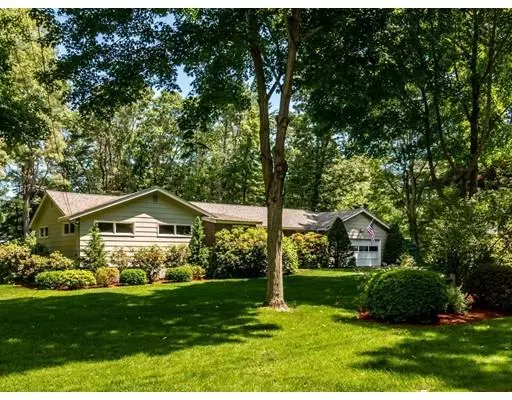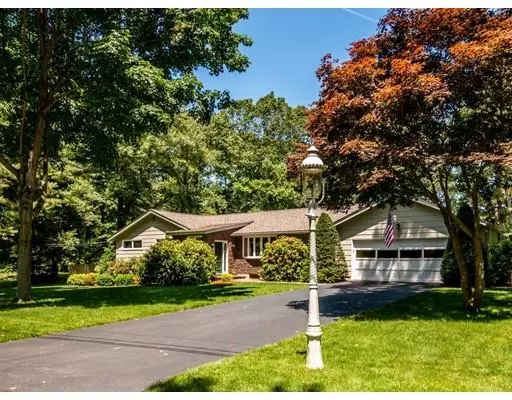For more information regarding the value of a property, please contact us for a free consultation.
54 Old Cart Road Hamilton, MA 01982
Want to know what your home might be worth? Contact us for a FREE valuation!

Our team is ready to help you sell your home for the highest possible price ASAP
Key Details
Sold Price $655,500
Property Type Single Family Home
Sub Type Single Family Residence
Listing Status Sold
Purchase Type For Sale
Square Footage 1,834 sqft
Price per Sqft $357
MLS Listing ID 72521287
Sold Date 08/07/19
Style Ranch
Bedrooms 3
Full Baths 2
Half Baths 1
HOA Y/N false
Year Built 1966
Annual Tax Amount $8,973
Tax Year 2019
Lot Size 1.200 Acres
Acres 1.2
Property Description
Everything you always hoped for in a home is here! Beyond meticulously maintained three bedroom, single level home with exceptional professionally landscaped grounds and gardens. Charm and elegance throughout! Lovely eat in kitchen with great cabinet space, dining room with picture window and gracious living room with bow window. Family room off of the kitchen with two sets of sliding doors leading to a spacious mahogany deck. Three very good size bedrooms. Lots of ample closet space and a partially finished basement with enormous workshop and laundry. Charming barn , in ground swimming pool and pool house complete this residence. Recent updates include, central air, whole house generator, new roof, newer heating system in addition to completely rebuilt driveway. A shining example of what home maintenance should be! All the features of a larger home beautifully captured here in a more managable space. Expect love at first sight!
Location
State MA
County Essex
Zoning R1B
Direction Essex Street to Old Cart Road.
Rooms
Family Room Flooring - Wall to Wall Carpet, Recessed Lighting, Slider
Basement Full, Bulkhead, Concrete
Primary Bedroom Level First
Dining Room Flooring - Wall to Wall Carpet, Window(s) - Picture
Kitchen Flooring - Stone/Ceramic Tile, Dining Area, Cabinets - Upgraded
Interior
Interior Features Entrance Foyer, Central Vacuum
Heating Baseboard
Cooling Central Air
Flooring Tile, Carpet
Fireplaces Number 1
Fireplaces Type Family Room
Appliance Range, Dishwasher, Microwave, Refrigerator, Washer, Dryer, Gas Water Heater
Laundry In Basement
Exterior
Exterior Feature Professional Landscaping, Decorative Lighting, Garden, Stone Wall
Garage Spaces 2.0
Pool In Ground
Community Features Public Transportation, Shopping, Pool, Tennis Court(s), Park, Walk/Jog Trails, Stable(s), Golf, Medical Facility, Bike Path, Conservation Area, Highway Access, House of Worship, Private School, Public School, T-Station
View Y/N Yes
View Scenic View(s)
Roof Type Shingle
Total Parking Spaces 6
Garage Yes
Private Pool true
Building
Lot Description Cleared, Level
Foundation Concrete Perimeter, Irregular
Sewer Private Sewer
Water Public
Architectural Style Ranch
Schools
High Schools Hamilton Wen
Read Less
Bought with Angela Cromosini • Century 21 North East
GET MORE INFORMATION



