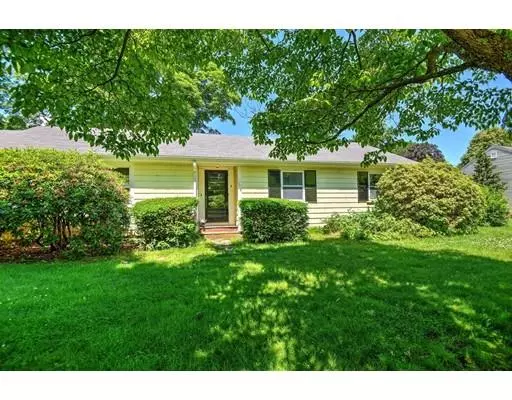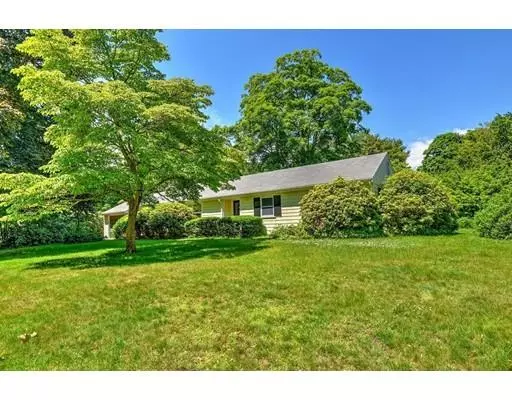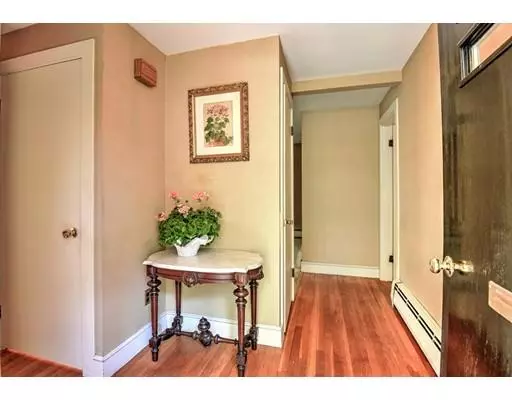For more information regarding the value of a property, please contact us for a free consultation.
6 Porter Lane Hamilton, MA 01982
Want to know what your home might be worth? Contact us for a FREE valuation!

Our team is ready to help you sell your home for the highest possible price ASAP
Key Details
Sold Price $465,000
Property Type Single Family Home
Sub Type Single Family Residence
Listing Status Sold
Purchase Type For Sale
Square Footage 1,665 sqft
Price per Sqft $279
MLS Listing ID 72521264
Sold Date 10/15/19
Style Ranch
Bedrooms 4
Full Baths 1
Half Baths 1
HOA Y/N false
Year Built 1959
Annual Tax Amount $7,729
Tax Year 2019
Lot Size 0.350 Acres
Acres 0.35
Property Description
Enjoy single level living with this 4 bedroom 1 1/2 bath Ranch in a desirable neighborhood conveniently located to all the amenities downtown Hamilton can provide: train, shops, parks, pool, schools, library and more. This lovely home has so much to offer with its quality construction, attached garage on .35 acres. The spacious living room over-looks the private back yard, includes wood burning fireplace, hardwood under carpet, French-doors leading to enclosed porch. Generous dining room with built-ins and hardwood floor. Ample cabinets in Kitchen with easy access from the attached garage. Laundry on the main level. The bedrooms all feature hardwood floors. B-Dry system in the Full unfinished basement provides plenty of space for storage and/or potential additional living space. New 4 bedroom septic installed July 2019. Come see this wonderful home.
Location
State MA
County Essex
Zoning R1A
Direction Asbury St. to Porter Lane
Rooms
Basement Full, Bulkhead, Sump Pump, Unfinished
Primary Bedroom Level First
Dining Room Flooring - Wood, Breakfast Bar / Nook, Lighting - Overhead
Kitchen Bathroom - Half, Flooring - Vinyl, Window(s) - Bay/Bow/Box
Interior
Interior Features Closet, Entry Hall
Heating Baseboard, Oil
Cooling None
Flooring Wood, Vinyl, Carpet, Flooring - Hardwood
Fireplaces Number 1
Fireplaces Type Living Room
Appliance Oven, Dishwasher, Countertop Range, Refrigerator, Washer, Dryer, Oil Water Heater, Utility Connections for Electric Range, Utility Connections for Electric Oven
Laundry Laundry Closet, Main Level, Electric Dryer Hookup, Exterior Access, Washer Hookup, First Floor
Exterior
Garage Spaces 1.0
Community Features Public Transportation, Shopping, Pool, Tennis Court(s), Park, Walk/Jog Trails, Stable(s), Golf, House of Worship, Private School, Public School, University
Utilities Available for Electric Range, for Electric Oven
Waterfront Description Beach Front
Roof Type Shingle
Total Parking Spaces 2
Garage Yes
Building
Lot Description Corner Lot
Foundation Concrete Perimeter
Sewer Private Sewer
Water Public
Architectural Style Ranch
Schools
Elementary Schools Hw
Middle Schools Miles River Ms
High Schools Hwrhs
Read Less
Bought with Christine Grammas • J. Barrett & Company
GET MORE INFORMATION



