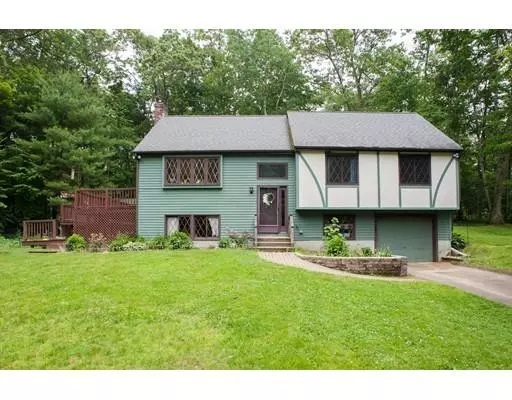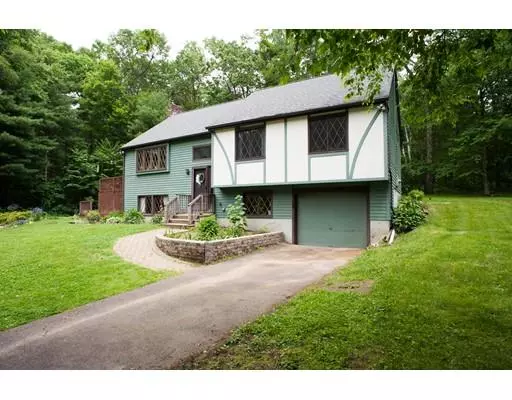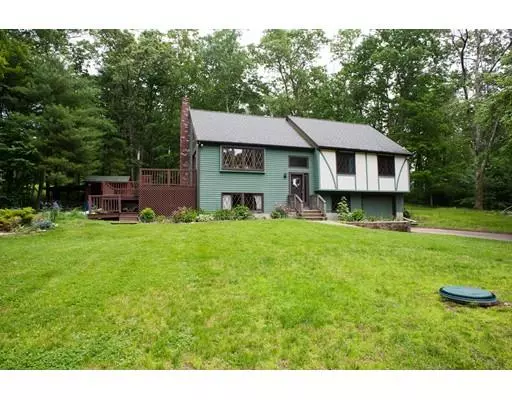For more information regarding the value of a property, please contact us for a free consultation.
356 New Boston Rd Sturbridge, MA 01566
Want to know what your home might be worth? Contact us for a FREE valuation!

Our team is ready to help you sell your home for the highest possible price ASAP
Key Details
Sold Price $286,900
Property Type Single Family Home
Sub Type Single Family Residence
Listing Status Sold
Purchase Type For Sale
Square Footage 1,196 sqft
Price per Sqft $239
MLS Listing ID 72521194
Sold Date 08/30/19
Bedrooms 3
Full Baths 2
HOA Y/N false
Year Built 1991
Annual Tax Amount $4,583
Tax Year 2019
Lot Size 1.000 Acres
Acres 1.0
Property Description
Privacy AND convenience! This beautiful home is tucked away from traffic yet just down the road from shopping and restaurants! The main living area greets you with an open floor plan, including a fireplace that warms the dining and living area in the colder weather. The hardwood flooring, cathedral ceilings, new (2 years) septic system, and upgraded kitchen are just a few of the fantastic features of this home. Outside you will find a fun-filled deck and outdoor space for those s'mores summer nights! Want more space? Check out the partially finished basement for that "man/woman-cave" or entertainment area! Two sheds and a chicken coop make for plenty of outdoor storage. Come feel at home in this wonderful split-entry!
Location
State MA
County Worcester
Zoning RR
Direction US 20 W to New Boston Rd.
Rooms
Family Room Closet, Flooring - Laminate, Lighting - Overhead
Basement Partially Finished, Interior Entry, Garage Access
Primary Bedroom Level Main
Dining Room Cathedral Ceiling(s), Ceiling Fan(s), Flooring - Hardwood, Deck - Exterior, Exterior Access, Open Floorplan, Slider, Lighting - Overhead
Kitchen Cathedral Ceiling(s), Ceiling Fan(s), Flooring - Hardwood, Dining Area, Countertops - Stone/Granite/Solid, Kitchen Island, Deck - Exterior, Exterior Access, Open Floorplan, Remodeled, Stainless Steel Appliances, Lighting - Overhead
Interior
Heating Baseboard, Oil, Wood Stove
Cooling Window Unit(s)
Flooring Laminate, Hardwood
Fireplaces Number 1
Fireplaces Type Living Room
Appliance Range, Dishwasher, Microwave, Refrigerator, Oil Water Heater, Utility Connections for Electric Range, Utility Connections for Electric Oven, Utility Connections for Electric Dryer
Laundry In Basement
Exterior
Exterior Feature Storage, Garden
Garage Spaces 1.0
Community Features Shopping, Walk/Jog Trails, Conservation Area, Highway Access
Utilities Available for Electric Range, for Electric Oven, for Electric Dryer
Roof Type Asphalt/Composition Shingles
Total Parking Spaces 8
Garage Yes
Building
Lot Description Sloped
Foundation Concrete Perimeter
Sewer Inspection Required for Sale, Private Sewer
Water Private
Others
Senior Community false
Read Less
Bought with Judith Dow • Coldwell Banker Residential Brokerage - Worcester - Park Ave.
GET MORE INFORMATION



