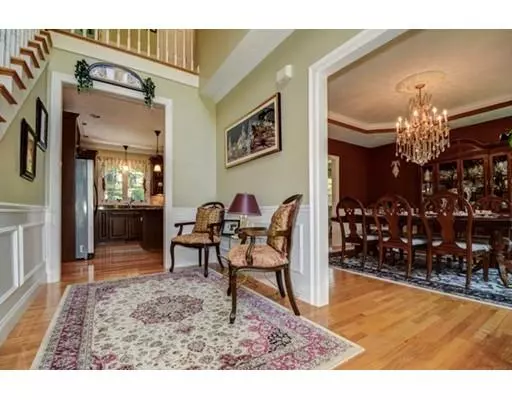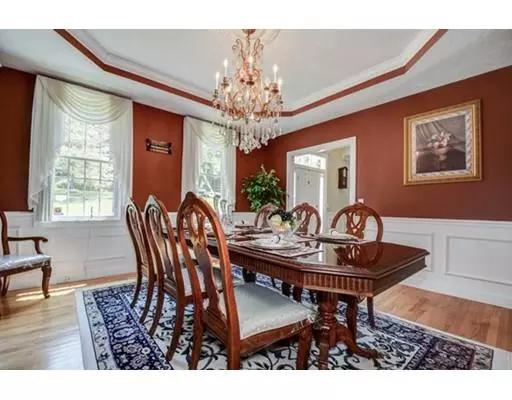For more information regarding the value of a property, please contact us for a free consultation.
341 New Boston Rd Sturbridge, MA 01566
Want to know what your home might be worth? Contact us for a FREE valuation!

Our team is ready to help you sell your home for the highest possible price ASAP
Key Details
Sold Price $479,900
Property Type Single Family Home
Sub Type Single Family Residence
Listing Status Sold
Purchase Type For Sale
Square Footage 2,881 sqft
Price per Sqft $166
MLS Listing ID 72521076
Sold Date 08/01/19
Style Colonial
Bedrooms 4
Full Baths 3
Half Baths 1
HOA Y/N false
Year Built 2005
Annual Tax Amount $8,472
Tax Year 2019
Lot Size 1.000 Acres
Acres 1.0
Property Description
Fabulous 1 A open country lot for this gorgeous 4 BR 3 1/2 BA Colonial with all the bells and whistles! Featuring preferred bright, open floor plan with 9 ft first floor ceilings, gleaming hardwoods and luxury details of wainscotting, columns, crown moldings and more! Fireplaced cathedral Family Room with box bay window, huge eat-in kitchen with new upgraded cabinets, granite counter tops, ss appliances and slider to sun deck, stunning formal Dining with tray ceiling detail and wainscotting. Formal Living Room, first floor Laundry and guest Bath. Large second floor Bedrooms include grand Master BR with hardwoods and windowed dormer detail, walk-in closet and tiled double vanity whirlpool Bath. Additionally, finished tiled Bsmt could be open In-Law suite or exciting Play Room with Kitchen, Dining area, full Bath and open living, exercise areas. Over sized two car Garage, fenced yard, sunny established garden area & deck overlooking amazing open back yard w/matching shed.
Location
State MA
County Worcester
Zoning Res
Direction Rte 20 to New Boston Rd, Sign
Rooms
Family Room Cathedral Ceiling(s), Ceiling Fan(s), Flooring - Hardwood, Window(s) - Bay/Bow/Box, Open Floorplan, Recessed Lighting
Basement Full, Finished, Interior Entry, Sump Pump, Concrete
Primary Bedroom Level Second
Dining Room Flooring - Hardwood, Chair Rail, Open Floorplan, Wainscoting
Kitchen Flooring - Hardwood, Dining Area, Balcony / Deck, Countertops - Stone/Granite/Solid, Kitchen Island, Cabinets - Upgraded, Deck - Exterior, Open Floorplan, Slider, Stainless Steel Appliances, Gas Stove
Interior
Interior Features Bathroom - Full, Dining Area, Pantry, Kitchen Island, Closet, Bathroom, Kitchen, Play Room, Exercise Room
Heating Forced Air, Oil
Cooling Central Air
Flooring Wood, Tile, Carpet, Flooring - Stone/Ceramic Tile
Fireplaces Number 1
Fireplaces Type Family Room
Appliance Range, Dishwasher, Microwave, Refrigerator, Washer, Dryer, Vacuum System - Rough-in, Tank Water Heater, Plumbed For Ice Maker, Utility Connections for Gas Range, Utility Connections for Gas Dryer
Laundry Flooring - Stone/Ceramic Tile, Main Level, First Floor, Washer Hookup
Exterior
Exterior Feature Rain Gutters, Storage, Sprinkler System, Garden
Garage Spaces 2.0
Fence Fenced
Utilities Available for Gas Range, for Gas Dryer, Washer Hookup, Icemaker Connection
Roof Type Shingle
Total Parking Spaces 8
Garage Yes
Building
Lot Description Cleared
Foundation Concrete Perimeter
Sewer Private Sewer
Water Private
Architectural Style Colonial
Schools
Elementary Schools Burgess
Middle Schools Tantasqua Jr Hi
High Schools Tantasqua Sr Hi
Others
Senior Community false
Read Less
Bought with Theresa Ricard • ERA Key Realty Services- Spenc
GET MORE INFORMATION



