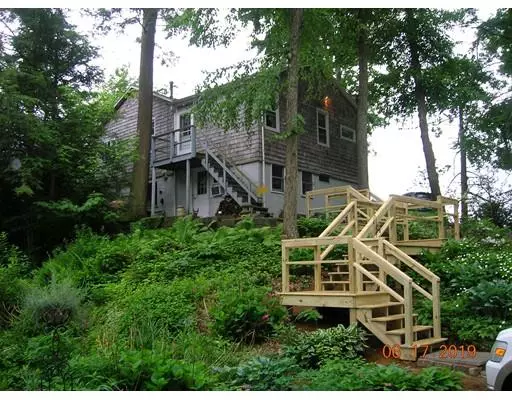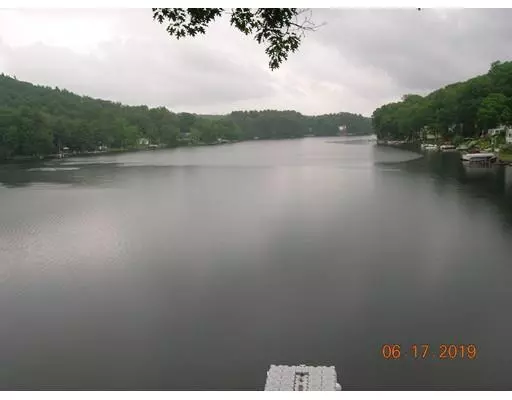For more information regarding the value of a property, please contact us for a free consultation.
19 Leisure Dr. Holland, MA 01521
Want to know what your home might be worth? Contact us for a FREE valuation!

Our team is ready to help you sell your home for the highest possible price ASAP
Key Details
Sold Price $319,000
Property Type Single Family Home
Sub Type Single Family Residence
Listing Status Sold
Purchase Type For Sale
Square Footage 1,036 sqft
Price per Sqft $307
MLS Listing ID 72520993
Sold Date 08/16/19
Style Cottage
Bedrooms 1
Full Baths 2
HOA Fees $4/ann
HOA Y/N true
Year Built 1965
Annual Tax Amount $492,149
Tax Year 2019
Lot Size 0.260 Acres
Acres 0.26
Property Description
Gorgeous SE views of the lake and surrounding hills from the open concept interior.This is possible due to the double sliders which lead out to a generous 30x16 deck. You will not want to leave once you are seated. Although the home is sited high above the lake, there are new stairs leading down to the waters edge where you can have a private dock for your toys and swimming. The well is fed by lake water which is not potable. However, there is a filtration system which has been installed which makes the water potable for this home.. The town of Holland has received grant money to redo Leisure Drive which is desperately in need of repairs. The timetable has not been set but it is imminent. The three stained glass hangings do NOT transfer with the property.
Location
State MA
County Hampden
Zoning SF
Direction Rt 20 Stur-Holland Rd-Stur Rd-L @ Elem Sch (Sand Hl)-L onto Mashapaug-R onto Old County Rd-L @ Leisu
Rooms
Basement Full, Partially Finished, Walk-Out Access, Interior Entry, Concrete
Primary Bedroom Level First
Dining Room Flooring - Wood, Open Floorplan
Kitchen Open Floorplan
Interior
Interior Features Study, Finish - Sheetrock, Internet Available - Unknown
Heating Central, Forced Air, Propane, Wood Stove
Cooling None
Flooring Carpet, Parquet
Appliance Range, Dishwasher, Refrigerator, Washer, Dryer, Electric Water Heater, Utility Connections for Electric Range, Utility Connections for Electric Dryer
Laundry Washer Hookup
Exterior
Exterior Feature Rain Gutters, Stone Wall
Community Features Golf, House of Worship, Private School, Public School, University
Utilities Available for Electric Range, for Electric Dryer, Washer Hookup
Waterfront Description Waterfront, Beach Front, Lake, Dock/Mooring, Frontage, Direct Access, Private, Lake/Pond, Direct Access, Frontage, 0 to 1/10 Mile To Beach, Beach Ownership(Private)
Roof Type Shingle
Total Parking Spaces 3
Garage No
Building
Lot Description Steep Slope
Foundation Other
Sewer Inspection Required for Sale, Private Sewer
Water Private
Architectural Style Cottage
Schools
Elementary Schools Holland Ele
Middle Schools Tantasq Reg Jhs
High Schools Tantasq Reg Shs
Others
Senior Community false
Acceptable Financing Contract
Listing Terms Contract
Read Less
Bought with Umberto Rovetto • Help 2 Sell Real Estate
GET MORE INFORMATION



