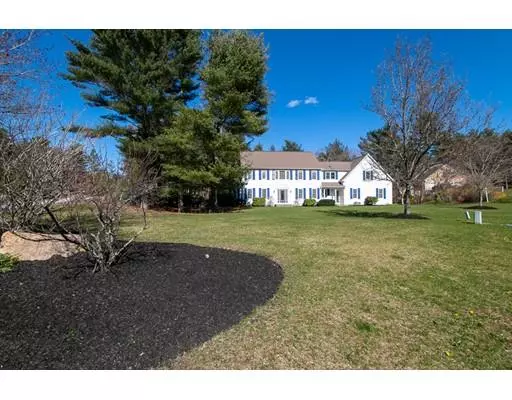For more information regarding the value of a property, please contact us for a free consultation.
40 High Pines Dr Kingston, MA 02364
Want to know what your home might be worth? Contact us for a FREE valuation!

Our team is ready to help you sell your home for the highest possible price ASAP
Key Details
Sold Price $760,000
Property Type Single Family Home
Sub Type Single Family Residence
Listing Status Sold
Purchase Type For Sale
Square Footage 5,500 sqft
Price per Sqft $138
Subdivision Indian Pond Estates
MLS Listing ID 72520291
Sold Date 10/03/19
Style Colonial
Bedrooms 5
Full Baths 3
Half Baths 1
Year Built 1993
Annual Tax Amount $11,558
Tax Year 2019
Lot Size 1.200 Acres
Acres 1.2
Property Description
Welcome to this well loved home in the stellar neighborhood of Indian Pond Estates.The oversize colonial home is situated on a corner lot and is a sprawling 1.2 acre property with beautifully landscaped grounds and features including a custom built outside brick fireplace with patio, a spectacular mahogany deck with a stone walkway leading to the large inground heated pool with a slide and diving board.This resort like backyard features a fieldstone wall, patio area and a lovely air conditioned cabana house with a satellite dish and surround sound.The sun-drenched house features 5 generous bedrooms and a sitting/ study room upstairs that can be accessed by the 2 staircases inside this homeThe main living area features a custom gourmet kitchen with all stainless steel Thermador appliances along with an eating area and bar area with a beverage and wine coolerThe cathedral ceiling family room has a gas fireplace and overlooks the private grounds.This is a very "special" move in ready home
Location
State MA
County Plymouth
Zoning 1-Family R
Direction Exit 9 To Route 80 To Indian Pond Rd.To High Pines Dr.#40
Rooms
Family Room Cathedral Ceiling(s), Ceiling Fan(s), Flooring - Wall to Wall Carpet, Window(s) - Bay/Bow/Box, Cable Hookup, Deck - Exterior, Exterior Access, Paints & Finishes - Zero VOC, Recessed Lighting, Lighting - Overhead, Archway
Basement Full, Finished, Interior Entry, Bulkhead, Concrete
Primary Bedroom Level Second
Dining Room Flooring - Hardwood, Window(s) - Bay/Bow/Box, Chair Rail, Paints & Finishes - Zero VOC, Recessed Lighting, Lighting - Overhead, Crown Molding
Kitchen Flooring - Hardwood, Window(s) - Bay/Bow/Box, Dining Area, Pantry, Countertops - Stone/Granite/Solid, Countertops - Upgraded, Kitchen Island, Wet Bar, Breakfast Bar / Nook, Cabinets - Upgraded, Cable Hookup, Deck - Exterior, Exterior Access, Open Floorplan, Paints & Finishes - Zero VOC, Recessed Lighting, Remodeled, Slider, Stainless Steel Appliances, Wine Chiller, Gas Stove, Peninsula, Lighting - Pendant, Lighting - Overhead, Archway, Crown Molding
Interior
Interior Features Walk-In Closet(s), Recessed Lighting, Attic Access, Cable Hookup, High Speed Internet Hookup, Lighting - Overhead, Closet, Vestibule, Closet - Walk-in, Lighting - Pendant, Bathroom - Full, Bathroom - With Shower Stall, Closet - Linen, Closet/Cabinets - Custom Built, Wet bar, Breakfast Bar / Nook, Cabinets - Upgraded, Open Floor Plan, Walk-in Storage, Pedestal Sink, Mud Room, Sitting Room, Foyer, Center Hall, Central Vacuum, Wet Bar, Wired for Sound, Internet Available - Broadband, Internet Available - DSL, High Speed Internet, Internet Available - Satellite, Internet Available - Unknown
Heating Baseboard, Oil
Cooling Central Air
Flooring Wood, Tile, Carpet, Hardwood, Engineered Hardwood, Flooring - Hardwood, Flooring - Wall to Wall Carpet
Fireplaces Number 1
Fireplaces Type Family Room
Appliance Range, Dishwasher, Disposal, Microwave, Indoor Grill, Refrigerator, Freezer, Washer, Dryer, Water Treatment, Wine Refrigerator, Vacuum System, Range Hood, Instant Hot Water, Second Dishwasher, Oil Water Heater, Tank Water Heater, Plumbed For Ice Maker, Utility Connections for Gas Range, Utility Connections for Electric Oven, Utility Connections for Electric Dryer
Laundry Bathroom - Half, Closet - Linen, Flooring - Stone/Ceramic Tile, Pantry, Countertops - Stone/Granite/Solid, Countertops - Upgraded, Main Level, Cabinets - Upgraded, Deck - Exterior, Electric Dryer Hookup, Exterior Access, Paints & Finishes - Zero VOC, Washer Hookup, Lighting - Sconce, Lighting - Overhead, First Floor
Exterior
Exterior Feature Rain Gutters, Professional Landscaping, Sprinkler System, Decorative Lighting, Garden, Stone Wall, Other
Garage Spaces 2.0
Fence Fenced, Invisible
Pool Pool - Inground Heated
Community Features Public Transportation, Shopping, Pool, Tennis Court(s), Park, Walk/Jog Trails, Golf, Medical Facility, Conservation Area, Highway Access, House of Worship, Marina, Private School, Public School, T-Station, Sidewalks
Utilities Available for Gas Range, for Electric Oven, for Electric Dryer, Washer Hookup, Icemaker Connection
Waterfront Description Beach Front, Ocean, River, 1 to 2 Mile To Beach, Beach Ownership(Public)
Roof Type Shingle
Total Parking Spaces 6
Garage Yes
Private Pool true
Building
Lot Description Corner Lot, Wooded, Level
Foundation Concrete Perimeter
Sewer Private Sewer
Water Public
Architectural Style Colonial
Schools
Elementary Schools Kes/Kis
Middle Schools Slrms
High Schools Slrhs
Others
Senior Community false
Read Less
Bought with Jan Bruno • Keller Williams Realty Colonial Partners
GET MORE INFORMATION



