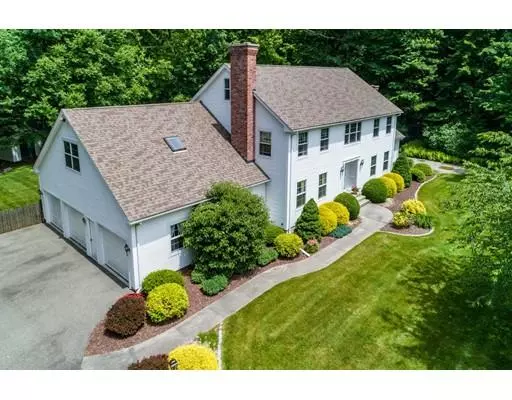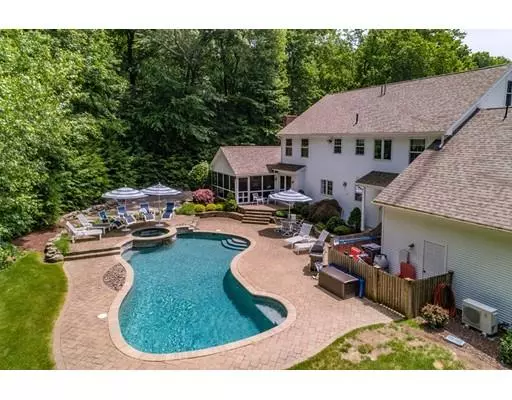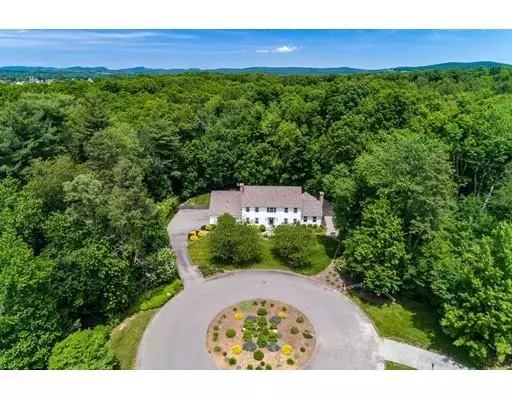For more information regarding the value of a property, please contact us for a free consultation.
3 Whisper Walk Wilbraham, MA 01095
Want to know what your home might be worth? Contact us for a FREE valuation!

Our team is ready to help you sell your home for the highest possible price ASAP
Key Details
Sold Price $535,600
Property Type Single Family Home
Sub Type Single Family Residence
Listing Status Sold
Purchase Type For Sale
Square Footage 3,392 sqft
Price per Sqft $157
MLS Listing ID 72520129
Sold Date 08/29/19
Style Colonial
Bedrooms 4
Full Baths 3
Half Baths 1
Year Built 1992
Annual Tax Amount $11,561
Tax Year 2019
Lot Size 1.310 Acres
Acres 1.31
Property Description
Elegant 9 room Colonial at the very end of cul de sac offers over an acre of private park like grounds. One owner, meticulously cared for custom home with stunning foyer, beautiful tile floors, wainscotting, and French doors opening to both living and dining rooms Kitchen has cherry cabinets, granite counters, large island and hardwood floors opening to bright, spacious family room with stone Fireplace, Built-ins, Skylights and Vaulted ceilings. Master Bedroom w walk in closet, Master Bath w double vanity and spa tub. Bedrooms all good size. Room over garage (aprx. 450 sq. feet) offers full bath, heat and AC, making it perfect bedroom, guest, office or studio space. Finished room in basement is great play or hobby room. Mechanics have been continually updated as has pool. Screened porch, multilevel patio, gunite pool (self cleaning and heated) with spa and waterfall feature all make this your own summer oasis. Back yard fenced w shed for pool storage. Shows beautifully!
Location
State MA
County Hampden
Zoning R
Direction Stony Hill to Old Farm Road/Grassy Meadow/Whisper Walk
Rooms
Family Room Skylight, Vaulted Ceiling(s), Flooring - Hardwood, Slider
Basement Full, Partially Finished, Sump Pump
Primary Bedroom Level Second
Dining Room Flooring - Hardwood, French Doors
Kitchen Flooring - Hardwood, Dining Area, Countertops - Stone/Granite/Solid
Interior
Interior Features Bathroom - Full, Bathroom - With Shower Stall, Closet, Wainscoting, Bathroom, Game Room, Foyer, Central Vacuum, Internet Available - Broadband, Internet Available - DSL
Heating Forced Air, Natural Gas
Cooling Central Air
Flooring Tile, Hardwood, Flooring - Stone/Ceramic Tile
Fireplaces Number 2
Fireplaces Type Family Room, Living Room
Appliance Range, Dishwasher, Disposal, Microwave, Refrigerator, Washer, Dryer, Gas Water Heater, Utility Connections for Gas Range, Utility Connections for Electric Dryer
Laundry Bathroom - Full, Flooring - Stone/Ceramic Tile, First Floor
Exterior
Exterior Feature Rain Gutters, Storage, Professional Landscaping, Sprinkler System
Garage Spaces 3.0
Fence Fenced/Enclosed, Fenced
Pool Pool - Inground Heated
Community Features Shopping, Walk/Jog Trails, Golf, Medical Facility, Laundromat, Conservation Area, House of Worship, Private School, Public School
Utilities Available for Gas Range, for Electric Dryer
Roof Type Shingle
Total Parking Spaces 6
Garage Yes
Private Pool true
Building
Lot Description Cul-De-Sac
Foundation Concrete Perimeter
Sewer Public Sewer
Water Public
Architectural Style Colonial
Others
Acceptable Financing Contract
Listing Terms Contract
Read Less
Bought with Donna Kennedy • Coldwell Banker Residential Brokerage - Longmeadow
GET MORE INFORMATION



