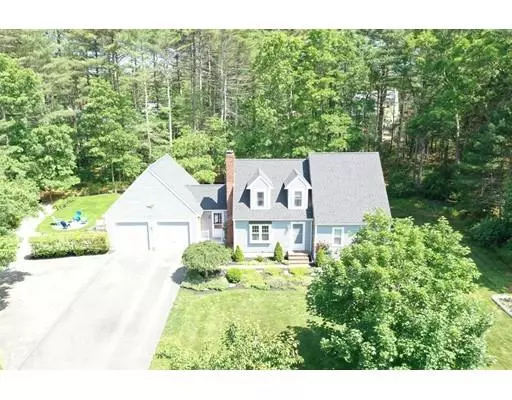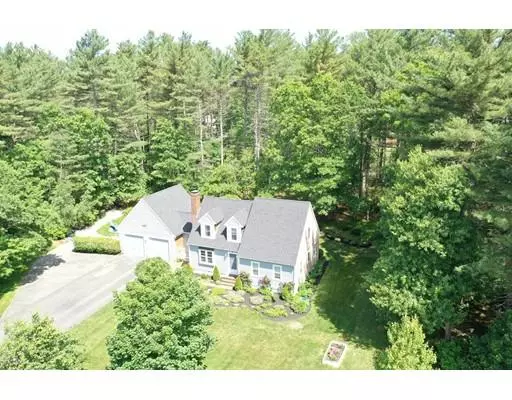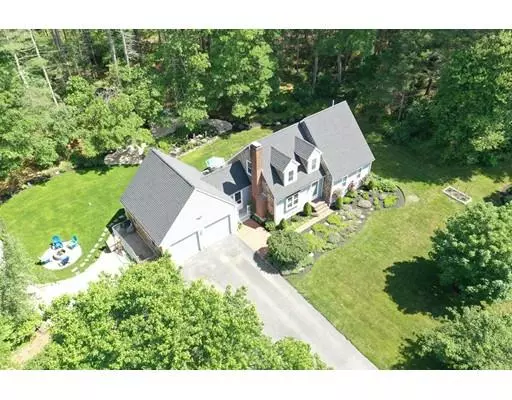For more information regarding the value of a property, please contact us for a free consultation.
60 Walter Faunce Rd Kingston, MA 02364
Want to know what your home might be worth? Contact us for a FREE valuation!

Our team is ready to help you sell your home for the highest possible price ASAP
Key Details
Sold Price $495,000
Property Type Single Family Home
Sub Type Single Family Residence
Listing Status Sold
Purchase Type For Sale
Square Footage 1,816 sqft
Price per Sqft $272
Subdivision Newcomb'S Mill Estate
MLS Listing ID 72519779
Sold Date 10/24/19
Style Cape
Bedrooms 4
Full Baths 2
HOA Y/N false
Year Built 1993
Annual Tax Amount $7,049
Tax Year 2019
Lot Size 1.050 Acres
Acres 1.05
Property Description
BUYERS:WELCOME TO KINGSTON'S EXCLUSIVE NEWCOMB'S MILL ESTATES WITH A FABULOUS TRIPLE CROWN OFFERING THAT HAS IT ALL-CONDITION, LOCATION & PRICE. Immaculate Cape by local builder has open floor plan with vaulted ceilings to the second floor 'catwalk', hardwoods on first & second floor, NEWLY updated kitchen, baths, roof, electrical, windows & MORE giving you a move-in ready home that meets all of your growing needs. The "heart of the home" has an over sized kitchen with island dining or formal dining area as well as choice rooms to entertain inside or outside by a warm, cozy living room with brick fireplace and wood stove and sliders to a large deck displaying a private back yard surrounded by custom mature plantings and owner's "green thumb" variety of plants. There's plenty of room for youngsters & puppy too, who has custom kennel & house. Versatile layout gives you First or Second Floor Master Bedroom & full baths on both levels. OPEN SUN SEPT 8TH FROM 11-1 CALL TODAY TO TAKE A LOOK
Location
State MA
County Plymouth
Zoning R
Direction Route 3 or 495 to Rte 44 to 58 to Main St to 106 to West to Newcomb Mills to Sherry to Walter Faunce
Rooms
Basement Partially Finished, Interior Entry, Bulkhead, Concrete
Primary Bedroom Level First
Dining Room Ceiling Fan(s), Vaulted Ceiling(s), Flooring - Hardwood, Open Floorplan
Kitchen Flooring - Stone/Ceramic Tile, Dining Area, Countertops - Upgraded, Kitchen Island, Breakfast Bar / Nook, Open Floorplan, Remodeled, Stainless Steel Appliances, Gas Stove, Lighting - Overhead
Interior
Interior Features Ceiling Fan(s), Slider, Breezeway, Cable Hookup, Closet, Closet - Walk-in, Mud Room, Home Office, Exercise Room, Entry Hall
Heating Baseboard, Oil, Wood Stove
Cooling Window Unit(s), None
Flooring Tile, Hardwood, Flooring - Vinyl, Flooring - Hardwood
Fireplaces Number 1
Appliance Range, Dishwasher, Range Hood, Oil Water Heater, Tank Water Heater, Plumbed For Ice Maker, Utility Connections for Gas Range, Utility Connections for Electric Oven, Utility Connections for Electric Dryer
Laundry Electric Dryer Hookup, Washer Hookup, In Basement
Exterior
Exterior Feature Rain Gutters, Professional Landscaping, Sprinkler System, Decorative Lighting, Kennel, Lighting
Garage Spaces 2.0
Community Features Public Transportation, Shopping, Pool, Tennis Court(s), Park, Walk/Jog Trails, Stable(s), Golf, Medical Facility, Bike Path, Conservation Area, Highway Access, House of Worship, Private School, Public School, T-Station
Utilities Available for Gas Range, for Electric Oven, for Electric Dryer, Washer Hookup, Icemaker Connection
Roof Type Shingle
Total Parking Spaces 4
Garage Yes
Building
Lot Description Wooded, Cleared, Level
Foundation Concrete Perimeter
Sewer Private Sewer
Water Public
Architectural Style Cape
Schools
Middle Schools Kingston
High Schools Silver Lake
Others
Senior Community false
Read Less
Bought with Cody Rohland • Success! Real Estate
GET MORE INFORMATION



