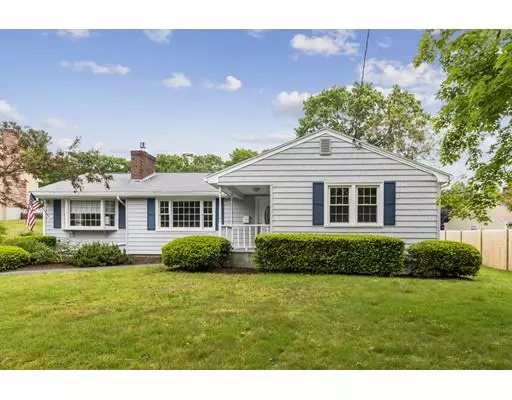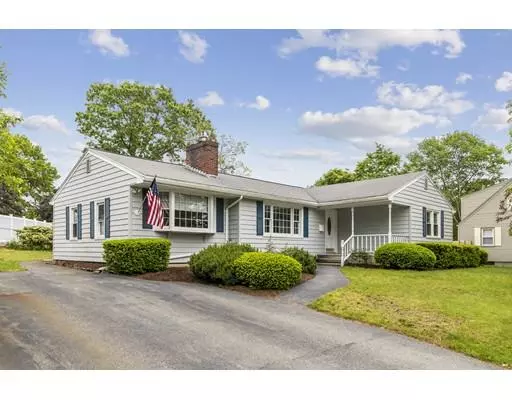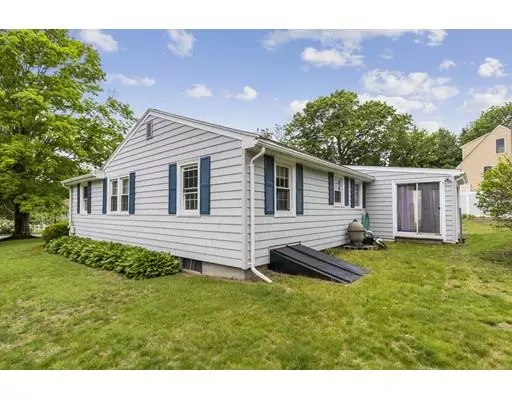For more information regarding the value of a property, please contact us for a free consultation.
7 Walker Street Maynard, MA 01754
Want to know what your home might be worth? Contact us for a FREE valuation!

Our team is ready to help you sell your home for the highest possible price ASAP
Key Details
Sold Price $414,000
Property Type Single Family Home
Sub Type Single Family Residence
Listing Status Sold
Purchase Type For Sale
Square Footage 2,089 sqft
Price per Sqft $198
MLS Listing ID 72518157
Sold Date 07/22/19
Style Ranch
Bedrooms 3
Full Baths 1
HOA Y/N false
Year Built 1959
Annual Tax Amount $7,581
Tax Year 2019
Lot Size 0.280 Acres
Acres 0.28
Property Description
Nicely maintained full basement L shaped ranch located in a very desirable neighborhood on a cul de sac. This home is just steps away from the Maynard public schools campus.No need to drop off and pick up the kids at school.Also great home for buyers seeking one floor living. Spacious kitchen with quartz counter tops, breakfast bar and stainless appliances.Beautifully updated bath. Large family room/dining area. Living room with fireplace.Enclosed heated rear porch with glass sliders to access the in-ground swimming pool. Basement offers two heated large finished rooms for additional living usage. Low maintenance vinyl siding. All appliances in "as is" condition convey including the refrigerator,freezer,washer & dryer located in the basement. Maynard is a great location to access highways in all directions and the commuter rail in South Acton & West Concord. A property like this does not come on the market everyday.Great home to own. Location! Location! Location!
Location
State MA
County Middlesex
Zoning R-2
Direction Route #27 (Parker Street) to Walker Street
Rooms
Family Room Ceiling Fan(s), Flooring - Laminate
Basement Full, Partially Finished, Interior Entry, Bulkhead, Concrete
Primary Bedroom Level First
Kitchen Flooring - Laminate, Countertops - Stone/Granite/Solid, Breakfast Bar / Nook, Open Floorplan, Recessed Lighting, Stainless Steel Appliances
Interior
Interior Features Ceiling Fan(s), Slider, Closet, Recessed Lighting, Game Room, High Speed Internet
Heating Central, Baseboard, Oil
Cooling None
Flooring Tile, Carpet, Laminate, Hardwood, Flooring - Stone/Ceramic Tile, Flooring - Wall to Wall Carpet
Fireplaces Number 1
Fireplaces Type Living Room
Appliance Range, Dishwasher, Microwave, Refrigerator, Freezer, Washer, Dryer, Oil Water Heater, Tank Water Heater, Utility Connections for Electric Range, Utility Connections for Electric Dryer
Laundry Electric Dryer Hookup, Washer Hookup, In Basement
Exterior
Exterior Feature Rain Gutters, Storage
Fence Fenced/Enclosed, Fenced
Pool In Ground
Community Features Shopping, Tennis Court(s), Park, Walk/Jog Trails, Golf, Medical Facility, Bike Path, Conservation Area, House of Worship, Public School, T-Station
Utilities Available for Electric Range, for Electric Dryer, Washer Hookup
Roof Type Shingle
Total Parking Spaces 4
Garage No
Private Pool true
Building
Lot Description Cul-De-Sac, Cleared, Gentle Sloping, Level
Foundation Concrete Perimeter
Sewer Public Sewer
Water Public
Schools
Elementary Schools Green Meadow
Middle Schools Fowler
High Schools Maynard&Assabet
Others
Senior Community false
Read Less
Bought with Lauren Tetreault • Coldwell Banker Residential Brokerage - HQ
GET MORE INFORMATION



