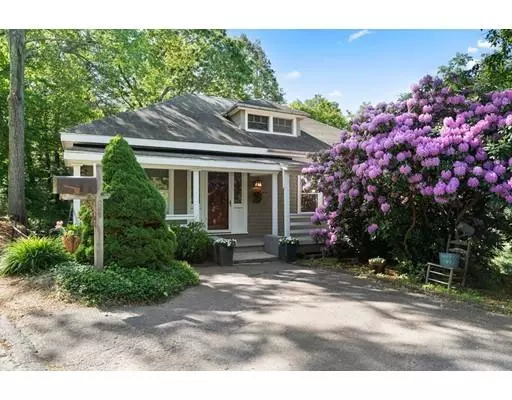For more information regarding the value of a property, please contact us for a free consultation.
259 Lake Dr Hamilton, MA 01982
Want to know what your home might be worth? Contact us for a FREE valuation!

Our team is ready to help you sell your home for the highest possible price ASAP
Key Details
Sold Price $553,000
Property Type Single Family Home
Sub Type Single Family Residence
Listing Status Sold
Purchase Type For Sale
Square Footage 1,890 sqft
Price per Sqft $292
Subdivision Idlewood Park At Pleasant Pond
MLS Listing ID 72517784
Sold Date 10/11/19
Style Bungalow
Bedrooms 3
Full Baths 1
HOA Y/N false
Year Built 1900
Annual Tax Amount $7,906
Tax Year 2019
Lot Size 10,890 Sqft
Acres 0.25
Property Description
Charming Bungalow with frontage on Pleasant Pond and fantastic scenic views and peaceful sounds chirping birds. L-shaped wrap around porch for dining al fresco or just relaxing while taking in the scenery. The interior features an open style foyer, living/room dining room with built-in custom seating and stain glass windows, columns, moldings, French doors, hardwood floor, and access to the porch. The kitchen is the heart of the home with a super sized center island, vaulted ceilings, a wall of windows, upgraded cabinets, granite counters, a custom vent hood, and high-end appliances. The bathroom is large and has a jetted tub with pond views, a separate tiled shower with two heads, a double pedestal vanity, double-wide closet for washer/dryer, vaulted beamed ceiling, and skylight. Second level Master BR featuring wide plank white-washed walls & ceilings, french doors, and closet. There's room to expand both upstairs and in ground level access basement. This is a one-of-a-kind offering!
Location
State MA
County Essex
Area South Hamilton
Zoning R1A
Direction Arbor or Highland Street to Lake Dr.
Rooms
Family Room Closet, Flooring - Laminate
Basement Full, Walk-Out Access, Interior Entry, Garage Access, Unfinished
Primary Bedroom Level Second
Dining Room Flooring - Hardwood, French Doors, Exterior Access, Open Floorplan, Crown Molding
Kitchen Skylight, Ceiling Fan(s), Vaulted Ceiling(s), Closet, Flooring - Hardwood, Dining Area, Countertops - Stone/Granite/Solid, Kitchen Island, Cabinets - Upgraded, Gas Stove
Interior
Interior Features Other
Heating Forced Air
Cooling None
Flooring Wood, Tile, Laminate, Hardwood
Appliance Range, Dishwasher, Trash Compactor, Microwave, Refrigerator, Washer, Dryer, Range Hood, Other, Electric Water Heater, Tank Water Heater, Utility Connections for Gas Range, Utility Connections for Gas Oven, Utility Connections for Electric Dryer
Laundry Electric Dryer Hookup, Washer Hookup, Closet - Double, First Floor
Exterior
Exterior Feature Garden
Community Features Park
Utilities Available for Gas Range, for Gas Oven, for Electric Dryer, Washer Hookup
Waterfront Description Waterfront, Beach Front, Pond, Frontage, Access, Direct Access, Beach Access, Lake/Pond, 1/10 to 3/10 To Beach, Beach Ownership(Public)
View Y/N Yes
View Scenic View(s)
Roof Type Shingle
Total Parking Spaces 6
Garage No
Building
Foundation Stone
Sewer Private Sewer
Water Public
Architectural Style Bungalow
Schools
High Schools Ham/Wen Reg
Others
Senior Community false
Acceptable Financing Contract
Listing Terms Contract
Read Less
Bought with Anne Lorenz • Lakefront Living Realty, LLC
GET MORE INFORMATION



