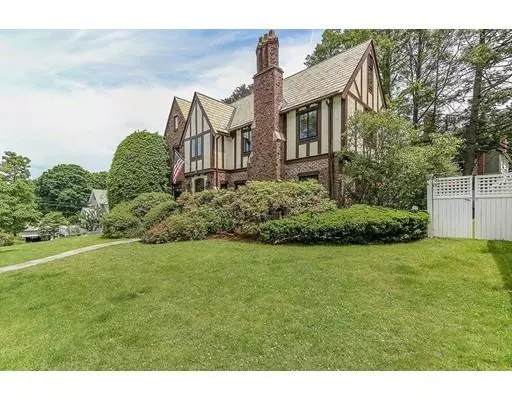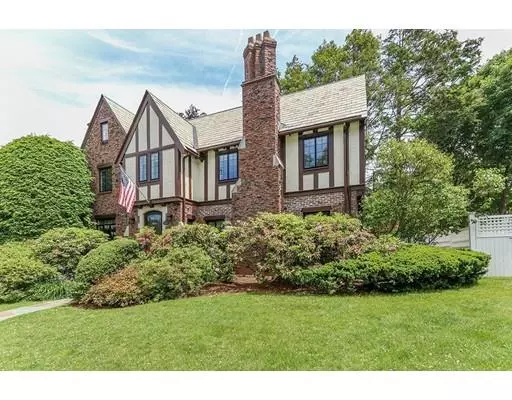For more information regarding the value of a property, please contact us for a free consultation.
6 Forest Ave Newton, MA 02465
Want to know what your home might be worth? Contact us for a FREE valuation!

Our team is ready to help you sell your home for the highest possible price ASAP
Key Details
Sold Price $1,825,000
Property Type Single Family Home
Sub Type Single Family Residence
Listing Status Sold
Purchase Type For Sale
Square Footage 3,886 sqft
Price per Sqft $469
Subdivision West Newton Hill
MLS Listing ID 72517230
Sold Date 07/30/19
Style Tudor
Bedrooms 5
Full Baths 3
Half Baths 1
Year Built 1930
Annual Tax Amount $17,198
Tax Year 2019
Lot Size 0.270 Acres
Acres 0.27
Property Description
Desirable West Newton Hill neighborhood. Pride of ownership is abound in this meticulously maintained home boasting architectural detail coupled with modern updates including A/C. Sun filled first floor consists of a fireplaced living room with large picture windows, beamed ceilings and french doors that open to a cozy den. The formal dining room leads into a modern eat-in kitchen with built in banquet, center island, Wolf range with pot filler & granite counters, a playroom and powder room complete the 1st flr. Second floor has a renovated bathroom four family size bedrooms including a master suite with custom closets, master bath with double sinks, jacuzzi & walk in shower. 3rd floor has 5th bedroom with cedar closet & full bath. Lower level features a family room with custom built mudroom / lndy area and direct access to two car garage. Fantastic patio for grilling /entertaining and large private yard. Walk to schools, shops & transportation. This is a great house and a must see!
Location
State MA
County Middlesex
Area West Newton
Zoning SR2
Direction Corner of Forest Ave and Mt. Vernon Street on West Newton Hill.
Rooms
Family Room Flooring - Hardwood, Window(s) - Bay/Bow/Box, French Doors, Exterior Access, High Speed Internet Hookup
Basement Full, Finished, Walk-Out Access, Interior Entry, Garage Access, Sump Pump, Concrete
Primary Bedroom Level Second
Dining Room Flooring - Hardwood, Window(s) - Picture
Kitchen Flooring - Hardwood, Window(s) - Bay/Bow/Box, Countertops - Stone/Granite/Solid, Kitchen Island, Breakfast Bar / Nook, Cabinets - Upgraded, Exterior Access, Recessed Lighting, Stainless Steel Appliances, Pot Filler Faucet, Gas Stove
Interior
Interior Features Closet, High Speed Internet Hookup, Den, Play Room, Wet Bar, Wired for Sound
Heating Hot Water, Natural Gas
Cooling Central Air
Flooring Hardwood, Flooring - Hardwood, Flooring - Stone/Ceramic Tile
Fireplaces Number 1
Fireplaces Type Living Room
Appliance Dishwasher, Disposal, Microwave, Refrigerator, Gas Water Heater, Utility Connections for Gas Range, Utility Connections for Gas Oven
Laundry Dryer Hookup - Gas, In Basement
Exterior
Exterior Feature Sprinkler System
Garage Spaces 2.0
Community Features Public Transportation, Shopping, Pool, Tennis Court(s), Park, Walk/Jog Trails, Golf, Medical Facility, Bike Path, Conservation Area, Highway Access, House of Worship, Private School, Public School, T-Station, University
Utilities Available for Gas Range, for Gas Oven
Roof Type Slate
Total Parking Spaces 4
Garage Yes
Building
Lot Description Corner Lot
Foundation Concrete Perimeter
Sewer Public Sewer
Water Public
Schools
Elementary Schools Peirce
Middle Schools Day
High Schools North
Read Less
Bought with Donna Fessler • Berkshire Hathaway HomeServices Town and Country Real Estate
GET MORE INFORMATION



