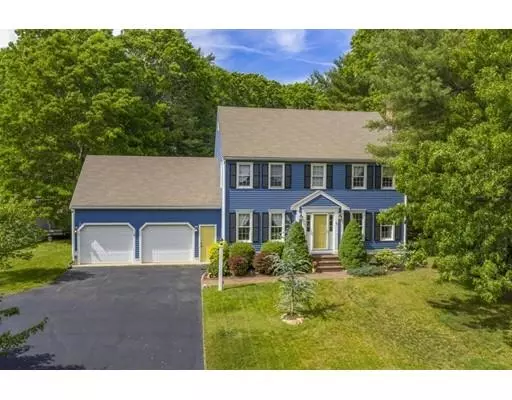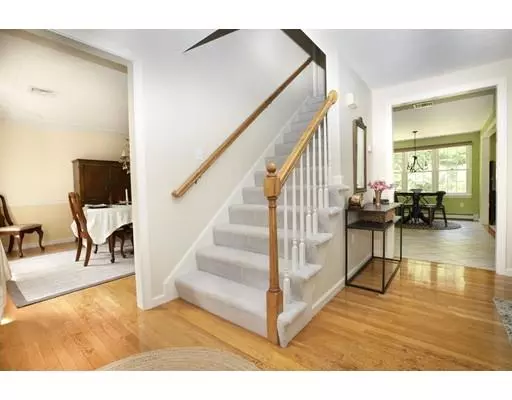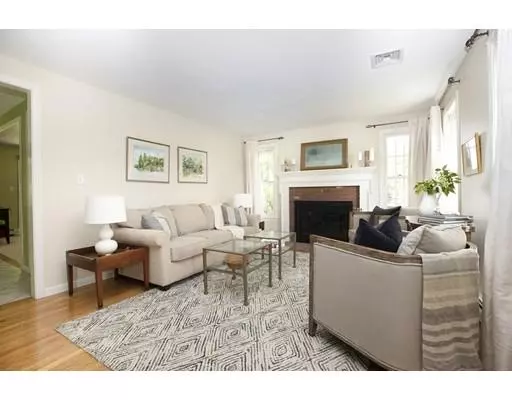For more information regarding the value of a property, please contact us for a free consultation.
40 Ocean Hill Dr Kingston, MA 02364
Want to know what your home might be worth? Contact us for a FREE valuation!

Our team is ready to help you sell your home for the highest possible price ASAP
Key Details
Sold Price $535,000
Property Type Single Family Home
Sub Type Single Family Residence
Listing Status Sold
Purchase Type For Sale
Square Footage 1,910 sqft
Price per Sqft $280
Subdivision Ocean Hill Estates
MLS Listing ID 72517195
Sold Date 07/22/19
Style Colonial
Bedrooms 3
Full Baths 2
Half Baths 1
HOA Fees $5/ann
HOA Y/N true
Year Built 1997
Annual Tax Amount $6,874
Tax Year 2018
Lot Size 0.550 Acres
Acres 0.55
Property Description
Impeccably maintained Classic 3 Bedroom 2.5 bath Center Colonial located in the highly sought after "Ocean Hill Estates" neighborhood is waiting for it's new owners. The large sunny foyer welcomes you in which features a spacious eat in kitchen with center island, gleaming granite counters & stainless steel appliances. The kitchen opens up to a casual family room which offers the perfect place to watch "the game". Step out to the spacious deck & enjoy the serenity of the private backyard w/mature plantings. The generous first floor living room w/fireplace & elegant dining room complete the first floor. As you make your way up the stairs the signature Master Bedroom includes cathedral ceilings w/master bath & walk-in closet.You will arrive at two more bedrooms for each family member. Additional features include, central air, security, irrigation, 2 car attached garage & storage shed. Minutes to the commuter rail and with direct access to Rt. 3 making it a commuter's dream.
Location
State MA
County Plymouth
Zoning res
Direction Smith Lane to Ocean Hill Drive. Welcome Home!
Rooms
Family Room Flooring - Wall to Wall Carpet, Cable Hookup, Deck - Exterior
Basement Full, Interior Entry, Bulkhead, Concrete, Unfinished
Primary Bedroom Level Second
Dining Room Flooring - Hardwood
Kitchen Flooring - Stone/Ceramic Tile, Dining Area, Pantry, Countertops - Stone/Granite/Solid, Kitchen Island, Stainless Steel Appliances
Interior
Heating Baseboard, Natural Gas
Cooling Central Air
Flooring Tile, Carpet, Hardwood
Fireplaces Number 1
Fireplaces Type Living Room
Appliance Range, Dishwasher, Refrigerator, Washer, Dryer, Gas Water Heater, Tank Water Heater, Utility Connections for Electric Range
Laundry First Floor, Washer Hookup
Exterior
Exterior Feature Rain Gutters, Storage, Sprinkler System, Decorative Lighting
Garage Spaces 2.0
Community Features Public Transportation, Shopping, Golf, Medical Facility, Highway Access, House of Worship, Private School, Public School, T-Station, Sidewalks
Utilities Available for Electric Range, Washer Hookup
Waterfront Description Beach Front, Bay, Ocean, 1 to 2 Mile To Beach, Beach Ownership(Public)
Roof Type Shingle
Total Parking Spaces 5
Garage Yes
Building
Lot Description Wooded
Foundation Concrete Perimeter
Sewer Private Sewer
Water Public
Architectural Style Colonial
Schools
Elementary Schools Kes/Kis
Middle Schools Silver Lake
High Schools Silver Lake
Others
Senior Community false
Acceptable Financing Contract
Listing Terms Contract
Read Less
Bought with Joseph Galofaro • BayPointe Realty Group, LLC
GET MORE INFORMATION



