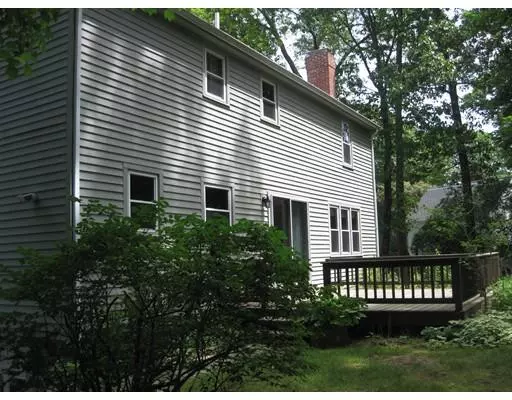For more information regarding the value of a property, please contact us for a free consultation.
260 Cliff Drive North Attleboro, MA 02760
Want to know what your home might be worth? Contact us for a FREE valuation!

Our team is ready to help you sell your home for the highest possible price ASAP
Key Details
Sold Price $415,000
Property Type Single Family Home
Sub Type Single Family Residence
Listing Status Sold
Purchase Type For Sale
Square Footage 2,200 sqft
Price per Sqft $188
Subdivision The Cliffs
MLS Listing ID 72516217
Sold Date 07/30/19
Style Colonial
Bedrooms 4
Full Baths 2
Half Baths 1
Year Built 1978
Annual Tax Amount $5,654
Tax Year 2019
Lot Size 0.450 Acres
Acres 0.45
Property Description
Welcome to the Cliffs. Now is the time to own this custom built house and make it your own. Spacious living room with fireplace and sliders leading to the back yard deck. Perfect spot for your summer cookouts and just relaxing at the end of your day. Spacious front to back master bedroom with built in AC unit, master bath and walk in closet. All of the other 3 bedrooms are good sized with huge closets for plenty of storage area. Two to three car garage under for your car enthusiasts. One side is a single depth and the other side is the whole width of the house. Martin School district and close to middle and high school as well. Don't miss your opportunity to own in the Cliffs.
Location
State MA
County Bristol
Zoning Res
Direction Rt152N, left on Cliff Drive, follow to the end
Rooms
Family Room Flooring - Wall to Wall Carpet, Window(s) - Bay/Bow/Box
Basement Partial, Concrete
Primary Bedroom Level Second
Dining Room Flooring - Wall to Wall Carpet, Window(s) - Bay/Bow/Box
Kitchen Flooring - Vinyl
Interior
Heating Baseboard, Oil
Cooling Wall Unit(s)
Flooring Vinyl, Carpet
Fireplaces Number 1
Fireplaces Type Living Room
Appliance Range, Dishwasher, Disposal, Refrigerator, Freezer, Washer, Dryer, Oil Water Heater, Utility Connections for Electric Range, Utility Connections for Electric Dryer
Laundry First Floor, Washer Hookup
Exterior
Garage Spaces 3.0
Community Features Public Transportation, Public School
Utilities Available for Electric Range, for Electric Dryer, Washer Hookup
Roof Type Shingle
Total Parking Spaces 6
Garage Yes
Building
Lot Description Wooded
Foundation Concrete Perimeter
Sewer Private Sewer
Water Public
Schools
Elementary Schools Martin
Middle Schools Na Middle
High Schools Nahs
Others
Acceptable Financing Contract
Listing Terms Contract
Read Less
Bought with Campos Homes • RE/MAX Real Estate Center
GET MORE INFORMATION



