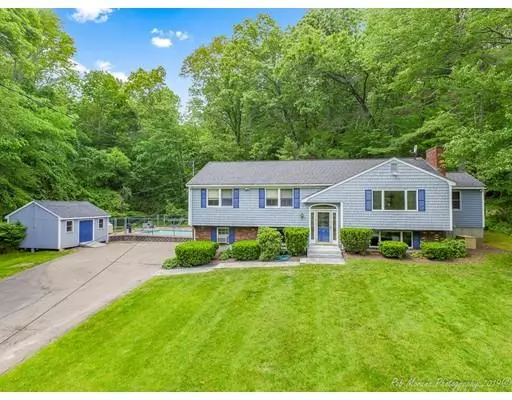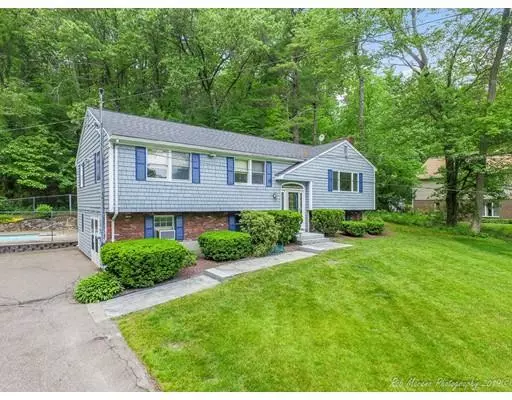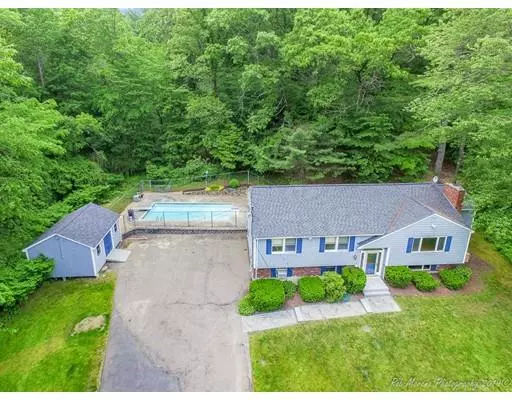For more information regarding the value of a property, please contact us for a free consultation.
20 River Rd Merrimac, MA 01860
Want to know what your home might be worth? Contact us for a FREE valuation!

Our team is ready to help you sell your home for the highest possible price ASAP
Key Details
Sold Price $435,000
Property Type Single Family Home
Sub Type Single Family Residence
Listing Status Sold
Purchase Type For Sale
Square Footage 2,596 sqft
Price per Sqft $167
MLS Listing ID 72514129
Sold Date 10/29/19
Bedrooms 3
Full Baths 1
Half Baths 1
Year Built 1972
Annual Tax Amount $6,909
Tax Year 2019
Lot Size 1.950 Acres
Acres 1.95
Property Description
MOTIVATED SELLERS AND A FANTASTIC NEW PRICE! Wonderful opportunity in Merrimac! This split entry home is situated on a beautiful 1.95 acre lot with deeded river access in the highly desirable and sought after River Road location within the Pentucket Regional School District. The main level opens up to an oversized living room with fireplace, accompanied by an open concept dining room, kitchen with recessed lighting, full bath, and additional family room. Pristine and gleaming hardwood flooring throughout the main level compliments the master bedroom, and two additional bedrooms. Descending to the finished lower level are two large bonus rooms, one of which has a fireplace. There is also an additional half bath in the lower level with laundry. Being in close proximity to major routes, shopping, and dining makes this truly a property to call your own!
Location
State MA
County Essex
Zoning AR
Direction GPS For Directions
Rooms
Family Room Flooring - Wall to Wall Carpet
Basement Full, Finished
Primary Bedroom Level First
Dining Room Flooring - Hardwood
Kitchen Flooring - Stone/Ceramic Tile, Recessed Lighting
Interior
Interior Features Slider, Bonus Room, Office
Heating Baseboard, Natural Gas
Cooling None
Flooring Tile, Carpet, Hardwood, Flooring - Wall to Wall Carpet
Fireplaces Number 2
Fireplaces Type Family Room, Living Room
Appliance Range, Dishwasher, Microwave, Refrigerator, Freezer, Washer, Dryer, Gas Water Heater, Utility Connections for Electric Range
Laundry Bathroom - Half, Flooring - Laminate, In Basement
Exterior
Exterior Feature Storage
Pool In Ground
Community Features Shopping, Park, Walk/Jog Trails, Highway Access, House of Worship, Public School
Utilities Available for Electric Range
Roof Type Shingle
Total Parking Spaces 6
Garage No
Private Pool true
Building
Lot Description Gentle Sloping, Level
Foundation Concrete Perimeter
Sewer Private Sewer
Water Public
Others
Senior Community false
Read Less
Bought with Willis and Smith Group • Keller Williams Realty
GET MORE INFORMATION



