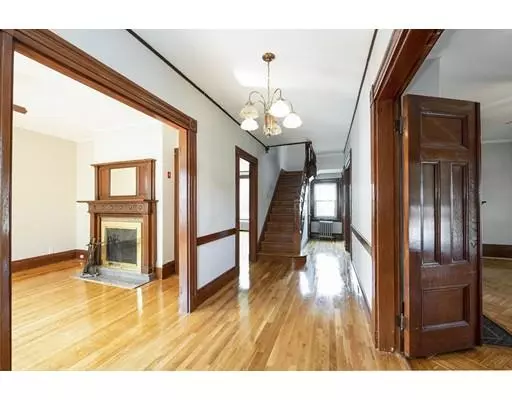For more information regarding the value of a property, please contact us for a free consultation.
116 Forest St Medford, MA 02155
Want to know what your home might be worth? Contact us for a FREE valuation!

Our team is ready to help you sell your home for the highest possible price ASAP
Key Details
Sold Price $845,600
Property Type Single Family Home
Sub Type Single Family Residence
Listing Status Sold
Purchase Type For Sale
Square Footage 3,059 sqft
Price per Sqft $276
Subdivision Lawrence Estates
MLS Listing ID 72513175
Sold Date 07/30/19
Style Victorian
Bedrooms 7
Full Baths 2
Half Baths 2
Year Built 1900
Annual Tax Amount $7,593
Tax Year 2018
Lot Size 10,018 Sqft
Acres 0.23
Property Description
Located in highly requested Lawrence Estates within 2 blocks of Medford Sq,, this stately 14rm, 7 bedroom, 4 bath Victorian boasts 5 working fireplaces with magnificently carved wood/tile/granite mantels. There are gorgeous hardwood floors throughout. The rooms are all large and offer a flexible design(see floor plans). The oversized foyer showcases lots of original woodwork and the ornately carved center stair's balusters. The master bedroom has a working fireplace, walk in closet and a private entrance to a large master bathroom boasting an ultra air jet bath for soothing relief. The fully applianced kitchen opens to a familyroom/casual dining area which also features a pantry with built-ins and a good morning staircase. The laundry area is also conveniently located on the first floor. Most windows are newer as are the heat and hot water and the roof is approx. 7 yrs old. A lovely side porch is great for summer entertaining and there is plenty of off street parking.
Location
State MA
County Middlesex
Zoning Res
Direction Forest Street leads into or out of Medford Sq. Lawrence Estates neighborhood.
Rooms
Family Room Ceiling Fan(s), Flooring - Hardwood
Basement Full, Interior Entry, Concrete
Primary Bedroom Level Second
Dining Room Ceiling Fan(s), Flooring - Hardwood
Kitchen Flooring - Stone/Ceramic Tile, Dryer Hookup - Gas, Exterior Access, Stainless Steel Appliances, Washer Hookup, Gas Stove
Interior
Interior Features Ceiling Fan(s), Bathroom - Half, Sitting Room, Library, Bonus Room, Bedroom, Bathroom, Sauna/Steam/Hot Tub
Heating Steam, Natural Gas, Fireplace(s)
Cooling None
Flooring Tile, Hardwood, Parquet, Flooring - Hardwood
Fireplaces Number 5
Fireplaces Type Dining Room, Family Room, Master Bedroom
Appliance Range, Disposal, Refrigerator, Gas Water Heater, Tank Water Heater, Utility Connections for Gas Range, Utility Connections for Gas Dryer
Laundry Gas Dryer Hookup, Washer Hookup, First Floor
Exterior
Exterior Feature Rain Gutters, Storage
Fence Fenced/Enclosed, Fenced
Community Features Public Transportation, Shopping, Tennis Court(s), Park, Walk/Jog Trails, Medical Facility, Laundromat, Conservation Area, Highway Access, House of Worship, Marina, T-Station, University
Utilities Available for Gas Range, for Gas Dryer, Washer Hookup
Roof Type Shingle
Total Parking Spaces 8
Garage No
Building
Lot Description Easements, Cleared, Gentle Sloping, Level
Foundation Brick/Mortar
Sewer Public Sewer
Water Public
Read Less
Bought with The Fuccillo - Felice Real Estate Team • William Raveis R.E. & Home Services
GET MORE INFORMATION



