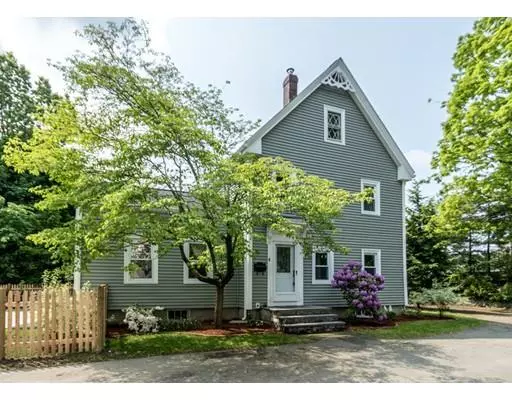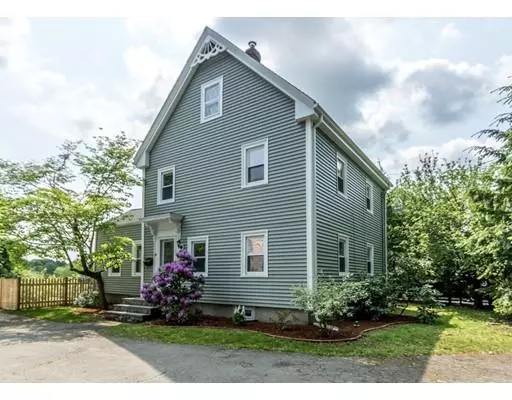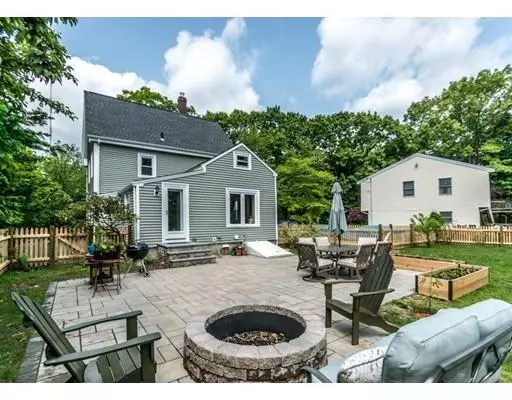For more information regarding the value of a property, please contact us for a free consultation.
8 Vara Lane Needham, MA 02494
Want to know what your home might be worth? Contact us for a FREE valuation!

Our team is ready to help you sell your home for the highest possible price ASAP
Key Details
Sold Price $598,000
Property Type Single Family Home
Sub Type Single Family Residence
Listing Status Sold
Purchase Type For Sale
Square Footage 1,482 sqft
Price per Sqft $403
Subdivision Needham Heights
MLS Listing ID 72511960
Sold Date 07/19/19
Style Colonial
Bedrooms 3
Full Baths 1
Half Baths 1
HOA Y/N false
Year Built 1900
Annual Tax Amount $6,371
Tax Year 2019
Lot Size 7,840 Sqft
Acres 0.18
Property Description
Nestled on a quiet private way, this lovely colonial has many fresh updates & improvements. Gracious 3 bedroom home with 1 full & 1 half bathroom features a modern kitchen with granite countertops & vaulted ceiling. The dining room with period tin ceiling, custom built-in shelving & picture window overlooks a landscaped yard with gorgeous views of the Hemlock Gorge Reservation & Newton Upper Falls. A walk-through pantry with enclosed shelving leads to a darling living room. 1st floor BR is used as office. Master BR is a 2-room suite with potential for walk-in closet, bathroom or nursery. New hardwoods upstairs. Fully fenced yard with a new luxurious patio has wonderful plantings including apples, blueberries, figs & more. New roof ('16), new siding ('17), new oil tank & more. A spacious basement with a half-bath and a walk-up attic both provide huge opportunities for expansion. Steps to Echo Bridge & Charles River. Convenient to major highways, Green D Line & Needham commuter rail.
Location
State MA
County Norfolk
Area Needham Heights
Zoning SRB
Direction Central Ave to Reservoir St to Vara Lane= private dead-end. Park on Reservoir St for open houses!
Rooms
Basement Full, Bulkhead
Primary Bedroom Level Second
Dining Room Flooring - Hardwood, Window(s) - Picture, Cable Hookup, Crown Molding
Kitchen Flooring - Hardwood, Countertops - Stone/Granite/Solid, Exterior Access, Remodeled
Interior
Interior Features Closet, Pantry, Vestibule, Sitting Room
Heating Central, Forced Air, Oil
Cooling None
Flooring Hardwood, Flooring - Hardwood
Appliance Range, Dishwasher, Disposal, Microwave, Refrigerator, Washer, Dryer, Electric Water Heater, Tank Water Heater, Utility Connections for Electric Range
Laundry In Basement, Washer Hookup
Exterior
Exterior Feature Rain Gutters, Garden
Fence Fenced
Community Features Public Transportation, Shopping, Walk/Jog Trails, Conservation Area, Highway Access, House of Worship, Public School
Utilities Available for Electric Range, Washer Hookup
View Y/N Yes
View Scenic View(s)
Roof Type Shingle
Total Parking Spaces 3
Garage No
Building
Foundation Concrete Perimeter, Block
Sewer Public Sewer
Water Public
Architectural Style Colonial
Schools
Elementary Schools Eliot
Middle Schools Pollard
High Schools Needham
Others
Acceptable Financing Contract
Listing Terms Contract
Read Less
Bought with David H. Khuc • Comm. Ave. Associates
GET MORE INFORMATION



