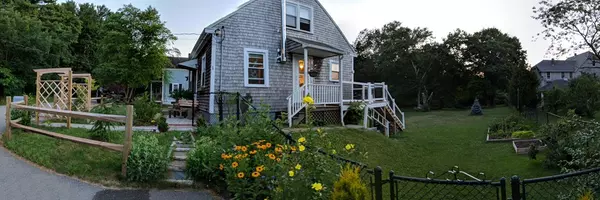For more information regarding the value of a property, please contact us for a free consultation.
7 Baker Ave Kingston, MA 02364
Want to know what your home might be worth? Contact us for a FREE valuation!

Our team is ready to help you sell your home for the highest possible price ASAP
Key Details
Sold Price $355,000
Property Type Single Family Home
Sub Type Single Family Residence
Listing Status Sold
Purchase Type For Sale
Square Footage 1,064 sqft
Price per Sqft $333
MLS Listing ID 72511868
Sold Date 08/19/19
Style Cape
Bedrooms 4
Full Baths 2
Year Built 1942
Annual Tax Amount $3,964
Tax Year 2018
Lot Size 0.410 Acres
Acres 0.41
Property Description
>>> Best & Final Offers Due by 4:00pm on Monday, June 10th <<< Get ready to fall in love with this 4 Bedroom / 2 Full Bath Cape Style Home Situated on a dead-end. The fully fenced in yard w/massive 32' x 12' wraparound deck alone will make you never want to leave this sanctuary. Enjoy the outdoors by the firepit or brook among Cherry & apple trees, blueberry, raspberry & blackberry bushes. When its time to go inside, curl up by the new wood stove in the open concept living room & admire the gorgeous newly updated kitchen with its quartz countertops, zero radius sink and updated custom cabinetry. When it is time to retire for the night, take your choice: upstairs or down? Both levels offer 2 bedrooms with full baths. Prefer to get your DIY on? Then you'll also love the full heated walk-out basement with utility sink & work tables. Updates incl electrical, 385 gal rain tanks, Dry under-deck area for storing wood, Fencing 2016, Deck 2017 and full Kitchen update 2018
Location
State MA
County Plymouth
Zoning R
Direction Route 3A exit 9 onto Main St/MA-3A, right onto Baker Ave
Rooms
Basement Full, Walk-Out Access, Interior Entry, Concrete, Unfinished
Primary Bedroom Level Second
Kitchen Ceiling Fan(s), Closet/Cabinets - Custom Built, Flooring - Hardwood, Dining Area, Balcony / Deck, Pantry, Countertops - Stone/Granite/Solid, Countertops - Upgraded, Cabinets - Upgraded, Deck - Exterior, Exterior Access, Open Floorplan, Remodeled, Stainless Steel Appliances
Interior
Heating Baseboard, Oil
Cooling None
Flooring Wood, Carpet, Hardwood, Stone / Slate
Appliance Range, Utility Connections for Electric Oven
Laundry In Basement
Exterior
Exterior Feature Fruit Trees, Garden
Fence Fenced/Enclosed, Fenced
Community Features Public Transportation, Shopping, Park, Walk/Jog Trails, Medical Facility, Laundromat, Conservation Area, Highway Access, Public School
Utilities Available for Electric Oven
Waterfront Description Beach Front, 3/10 to 1/2 Mile To Beach, Beach Ownership(Public)
Roof Type Shingle
Total Parking Spaces 2
Garage No
Building
Lot Description Easements
Foundation Irregular
Sewer Public Sewer
Water Public
Architectural Style Cape
Schools
Elementary Schools Kingston Elem
Middle Schools Kingston Interm
High Schools Silver Lake
Read Less
Bought with Jose Cintron • Lamacchia Realty, Inc.
GET MORE INFORMATION

