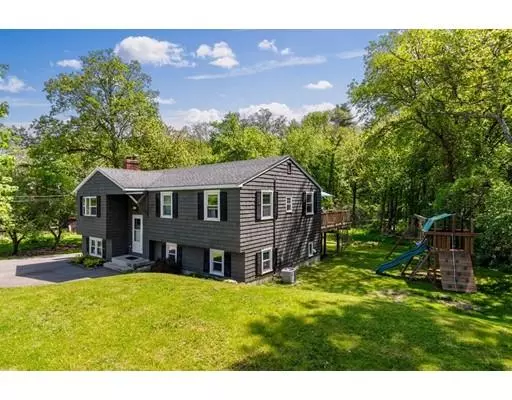For more information regarding the value of a property, please contact us for a free consultation.
149 Cross St Rowley, MA 01969
Want to know what your home might be worth? Contact us for a FREE valuation!

Our team is ready to help you sell your home for the highest possible price ASAP
Key Details
Sold Price $455,000
Property Type Single Family Home
Sub Type Single Family Residence
Listing Status Sold
Purchase Type For Sale
Square Footage 2,012 sqft
Price per Sqft $226
MLS Listing ID 72510674
Sold Date 07/09/19
Bedrooms 3
Full Baths 1
Half Baths 1
Year Built 1960
Annual Tax Amount $5,876
Tax Year 2019
Lot Size 1.590 Acres
Acres 1.59
Property Description
Enjoy living in this eight-room, three-bedroom, Split Entry home with hardwood floors, large light-filled family room, open floor plan and a wood-burning stove in the living room. Garage space under the family room, large wood deck and nice yard all on a 1.59-acre lot. Location feels rural yet is accessible to Rt. 1 and Rt. 1A, shopping, golf course and area rail trains, waterways and other amenities.
Location
State MA
County Essex
Zoning OUT
Direction GPS
Rooms
Family Room Cathedral Ceiling(s), Ceiling Fan(s), Flooring - Hardwood, Deck - Exterior, Recessed Lighting
Basement Finished, Walk-Out Access, Garage Access
Primary Bedroom Level First
Dining Room Flooring - Hardwood
Kitchen Flooring - Stone/Ceramic Tile, Recessed Lighting
Interior
Interior Features Bonus Room, Game Room, Sun Room, Central Vacuum
Heating Baseboard, Oil, Wood Stove
Cooling None
Flooring Tile, Laminate, Hardwood
Fireplaces Number 1
Appliance Range, Dishwasher, Microwave, Refrigerator, Washer, Dryer, Oil Water Heater, Plumbed For Ice Maker, Utility Connections for Electric Range, Utility Connections for Electric Oven, Utility Connections for Electric Dryer
Laundry In Basement, Washer Hookup
Exterior
Garage Spaces 1.0
Community Features Public Transportation, Shopping, Park
Utilities Available for Electric Range, for Electric Oven, for Electric Dryer, Washer Hookup, Icemaker Connection
Roof Type Shingle
Total Parking Spaces 6
Garage Yes
Building
Lot Description Sloped
Foundation Concrete Perimeter
Sewer Private Sewer
Water Public
Schools
Middle Schools Triton Regional
High Schools Triton Regional
Read Less
Bought with Blaze Johnson • RE/MAX Advantage Real Estate
GET MORE INFORMATION



