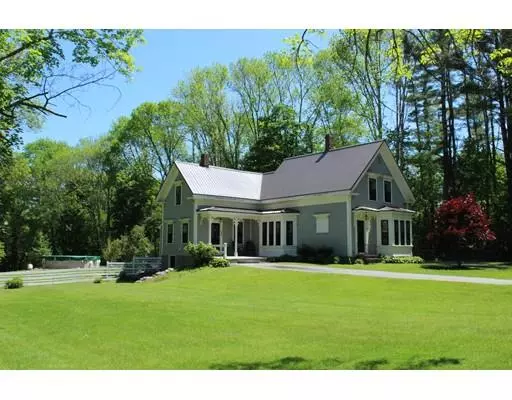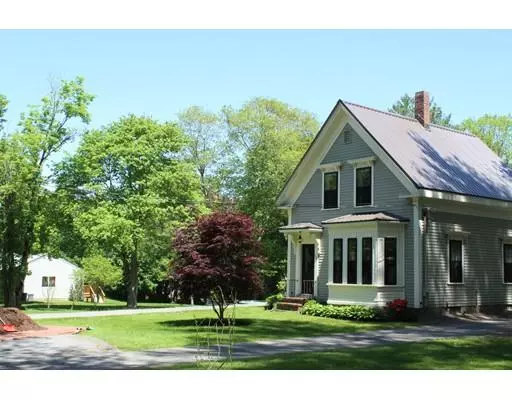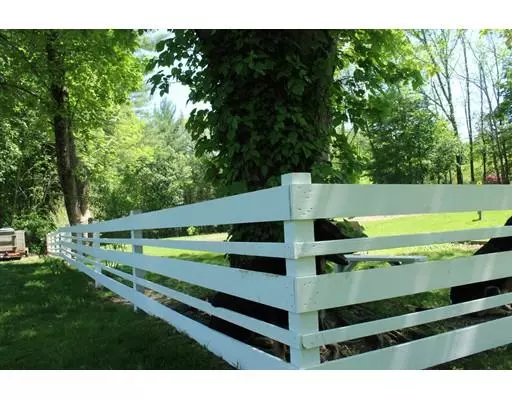For more information regarding the value of a property, please contact us for a free consultation.
604 High St Hanson, MA 02341
Want to know what your home might be worth? Contact us for a FREE valuation!

Our team is ready to help you sell your home for the highest possible price ASAP
Key Details
Sold Price $380,000
Property Type Single Family Home
Sub Type Single Family Residence
Listing Status Sold
Purchase Type For Sale
Square Footage 1,879 sqft
Price per Sqft $202
MLS Listing ID 72510532
Sold Date 08/30/19
Style Farmhouse
Bedrooms 4
Full Baths 2
HOA Y/N false
Year Built 1880
Annual Tax Amount $3,782
Tax Year 2019
Lot Size 1.000 Acres
Acres 1.0
Property Description
Adorable farmhouse with well-groomed curb appeal, metal roof, period trim-work, moldings, corbels, glass door knobs, and onion lamps define the character of this 1880 antique home. Circular driveway with ample parking including the attached garage with work area. Covered field-stone front porch entry into kitchen with mudroom and pantry. Dining room and living room with bay windows, small bedroom /office on first floor. Second floor has 3 spacious bedrooms including unique master with bath, laundry and second staircase to kitchen. Wood floors throughout. The fenced in backyard is ready to host lawn games, pool parties and barbecues. Perfect for the homesteading lifestyle with garden beds, fruit trees and plenty of space to add a chicken coop. Metal roof is approx 5 years old and has a transferable lifetime warranty. Only 1.5 miles to Hanson Commuter Rail station.
Location
State MA
County Plymouth
Zoning 100
Direction Main St (Rt 27) or County Rd (Rt 14) to 604 High St.
Rooms
Basement Full, Walk-Out Access, Interior Entry, Sump Pump, Concrete, Unfinished
Primary Bedroom Level Second
Dining Room Flooring - Wood, Window(s) - Bay/Bow/Box
Kitchen Flooring - Wood, Pantry, Country Kitchen
Interior
Interior Features Mud Room
Heating Steam, Oil
Cooling None
Flooring Wood, Tile, Flooring - Wood
Appliance Range, Dishwasher, Refrigerator, Washer, Dryer, Tank Water Heater, Utility Connections for Electric Range, Utility Connections for Electric Dryer
Laundry Electric Dryer Hookup, Washer Hookup, Second Floor
Exterior
Exterior Feature Garden
Garage Spaces 1.0
Fence Fenced
Pool Above Ground
Community Features T-Station
Utilities Available for Electric Range, for Electric Dryer, Washer Hookup
Roof Type Rubber, Metal
Total Parking Spaces 8
Garage Yes
Private Pool true
Building
Lot Description Cleared, Gentle Sloping
Foundation Stone, Granite, Irregular
Sewer Private Sewer
Water Public
Schools
Elementary Schools Indian Head K-4
Middle Schools Hanson Middle
High Schools Whitman/Hanson
Others
Senior Community false
Acceptable Financing Contract
Listing Terms Contract
Read Less
Bought with John Habeeb • Alliance Realty Advisors, Inc.
GET MORE INFORMATION



