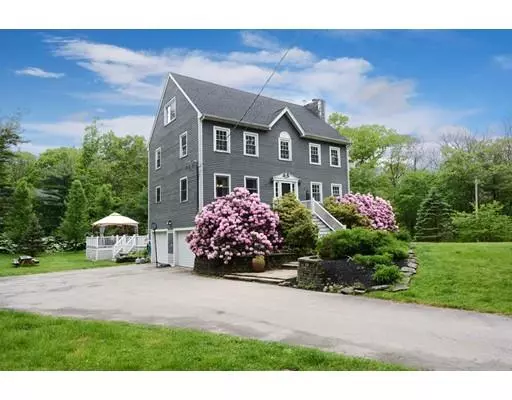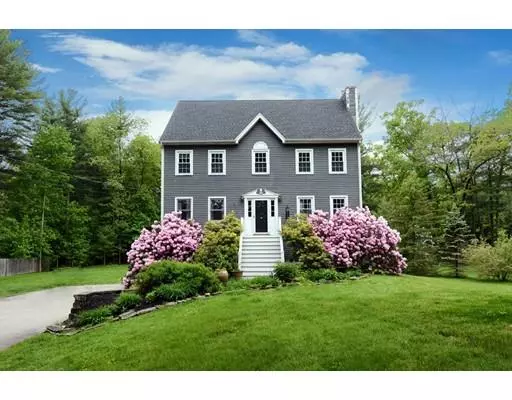For more information regarding the value of a property, please contact us for a free consultation.
22 W Ox Pasture Ln Rowley, MA 01969
Want to know what your home might be worth? Contact us for a FREE valuation!

Our team is ready to help you sell your home for the highest possible price ASAP
Key Details
Sold Price $570,000
Property Type Single Family Home
Sub Type Single Family Residence
Listing Status Sold
Purchase Type For Sale
Square Footage 2,059 sqft
Price per Sqft $276
MLS Listing ID 72510512
Sold Date 08/30/19
Style Colonial
Bedrooms 4
Full Baths 3
HOA Y/N false
Year Built 1996
Annual Tax Amount $6,807
Tax Year 2019
Lot Size 0.920 Acres
Acres 0.92
Property Description
Glorious Colonial in secluded setting offers 3 levels of finished living space. Living area includes 4 bedrooms, 3 full baths, master suite, and 2-car garage under. Open concept kitchen has plentiful cabinet storage, eat-in area/kitchen island w/access to deck/pool; formal dining room features hardwood floor and wainscoting; and front-to-back living room w/fireplace has recessed lighting. Laundry is located on main level. Master suite + 2 additional BRs and BA on 2nd fl. Third level loft offers great natural light given skylights. Carpeted loft hosts spacious, carpeted 4th bedroom or guest suite w/full bath. Wraparound Trex deck surrounds above-ground pool w/grill/dining area under canopy. This 2000 sq' home is sited on .91 acres, flat lot with mature plantings, lawn and sprinkler system. Basement level offers top of the line, Buderus boiler/oil heat w/interior access to garage. Convenient to commuter rail / major travel routes, Todd Farm flea market, shopping plazas and restaurants.
Location
State MA
County Essex
Zoning Res
Direction From US 1 to MA133 easterly to Bradford to Wethersfield to West Ox Pasture Lane
Rooms
Basement Full, Walk-Out Access, Interior Entry, Garage Access, Concrete
Primary Bedroom Level Second
Dining Room Flooring - Hardwood, Wainscoting
Kitchen Ceiling Fan(s), Flooring - Stone/Ceramic Tile, Kitchen Island, Dryer Hookup - Electric, Slider, Washer Hookup
Interior
Interior Features Internet Available - Unknown
Heating Baseboard, Oil
Cooling None
Flooring Wood, Tile, Carpet, Hardwood
Fireplaces Number 1
Fireplaces Type Living Room
Appliance Range, Dishwasher, Refrigerator, Oil Water Heater, Tank Water Heater
Exterior
Exterior Feature Rain Gutters, Sprinkler System
Garage Spaces 2.0
Pool Above Ground
Community Features Public Transportation, Shopping, Golf, Conservation Area, Highway Access, House of Worship, Marina, Public School, T-Station
Roof Type Shingle
Total Parking Spaces 4
Garage Yes
Private Pool true
Building
Lot Description Level
Foundation Concrete Perimeter
Sewer Private Sewer
Water Public
Schools
Elementary Schools Pine Grove
Middle Schools Triton Regional
High Schools Triton Regional
Others
Acceptable Financing Contract
Listing Terms Contract
Read Less
Bought with John McCarthy • Rowley Realty
GET MORE INFORMATION



