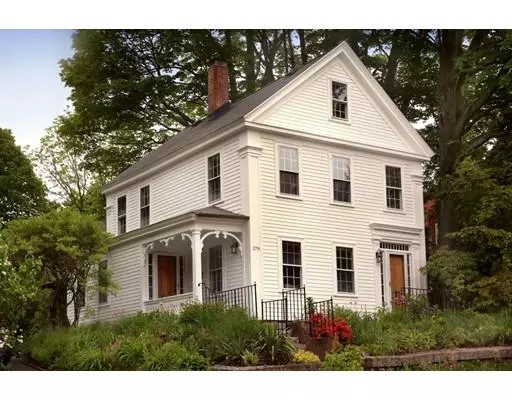For more information regarding the value of a property, please contact us for a free consultation.
179 Main St Amesbury, MA 01913
Want to know what your home might be worth? Contact us for a FREE valuation!

Our team is ready to help you sell your home for the highest possible price ASAP
Key Details
Sold Price $455,000
Property Type Single Family Home
Sub Type Single Family Residence
Listing Status Sold
Purchase Type For Sale
Square Footage 2,690 sqft
Price per Sqft $169
Subdivision Downtown
MLS Listing ID 72509984
Sold Date 09/04/19
Style Greek Revival
Bedrooms 4
Full Baths 2
HOA Y/N false
Year Built 1830
Annual Tax Amount $7,530
Tax Year 2019
Lot Size 0.310 Acres
Acres 0.31
Property Description
Very gracious Greek Revival sitting on a knoll just a few yards from downtown, and surrounded by lovely flower gardens. Enter through the welcoming "three season room" - the house has been lovingly updated and maintained; exterior just recently painted, B-dry system, newer boiler, hardwood floors re-finished, downstairs full bath, kitchen upgraded with granite tile counters, plumbing in basement replaced, new huge exterior deck and the list goes on. Lovely Greek Revival features, parquet floors and China cupboard in the Dining-Room. Sweet separate room off the Master bedroom, suitable for an office, nursery, or dressing-room. In addition, the property has a studio, fully insulated and heated. The yard in the front is well known for the beautiful spring flowers and perennials. The rear gardens have a fish-pond and the feeling of a private sanctuary. Please come and see, and fall in love with this great property!
Location
State MA
County Essex
Zoning Res8
Direction Between Mechanics Row and Osgood Place on left on Main Street going in to town.
Rooms
Family Room Closet/Cabinets - Custom Built, Flooring - Wood
Basement Full
Primary Bedroom Level Second
Dining Room Closet, Flooring - Hardwood
Kitchen Flooring - Vinyl, Countertops - Stone/Granite/Solid, Countertops - Upgraded, Cabinets - Upgraded, Deck - Exterior, Exterior Access, Remodeled, Stainless Steel Appliances, Vestibule
Interior
Interior Features Office, Den, Internet Available - DSL
Heating Central, Baseboard, Oil
Cooling Window Unit(s)
Flooring Wood, Hardwood, Pine, Flooring - Hardwood, Flooring - Wall to Wall Carpet
Fireplaces Number 1
Fireplaces Type Family Room
Appliance Range, Dishwasher, Refrigerator, Washer, Dryer, Gas Water Heater, Utility Connections for Electric Range, Utility Connections for Electric Dryer
Laundry Second Floor, Washer Hookup
Exterior
Community Features Public Transportation, Shopping, Tennis Court(s), Park, Walk/Jog Trails, Medical Facility, Bike Path, Conservation Area, Highway Access, Marina, Private School, Public School, Sidewalks
Utilities Available for Electric Range, for Electric Dryer, Washer Hookup
Waterfront Description Beach Front, Lake/Pond, Walk to, 1/10 to 3/10 To Beach, Beach Ownership(Public)
Roof Type Shingle
Total Parking Spaces 3
Garage Yes
Building
Foundation Stone, Brick/Mortar
Sewer Public Sewer
Water Public
Architectural Style Greek Revival
Others
Acceptable Financing Other (See Remarks)
Listing Terms Other (See Remarks)
Read Less
Bought with William Mahoney • Lamacchia Realty, Inc.
GET MORE INFORMATION



