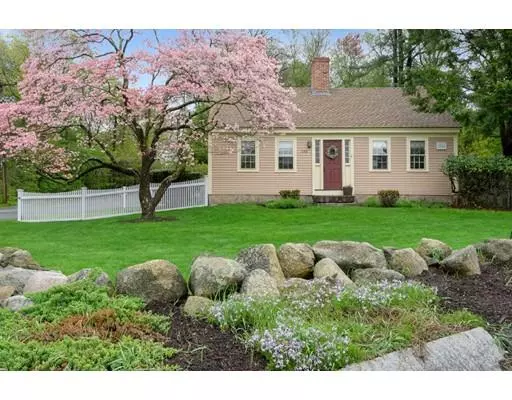For more information regarding the value of a property, please contact us for a free consultation.
332 Central St Holliston, MA 01746
Want to know what your home might be worth? Contact us for a FREE valuation!

Our team is ready to help you sell your home for the highest possible price ASAP
Key Details
Sold Price $400,000
Property Type Single Family Home
Sub Type Single Family Residence
Listing Status Sold
Purchase Type For Sale
Square Footage 1,396 sqft
Price per Sqft $286
MLS Listing ID 72509144
Sold Date 07/24/19
Style Cape, Antique
Bedrooms 3
Full Baths 1
Year Built 1795
Annual Tax Amount $6,541
Tax Year 2018
Lot Size 0.440 Acres
Acres 0.44
Property Description
A true Holliston treasure!This stunning antique home beautifully blends the millwork+character of yesterday w/the modern conveniences+updates of today*This home has been meticiously cared for-the pride of ownership shows through inside+out!*Exposed framing posts and brick blend w/the tastefully updated white kitchen cabinets+granite countertops (2019)- a new gas line brought to kitchen w/new stainless appliances(2013),New bathroom refresh(2017),All windows rebuilt/reglazed/repainted(2012 - 2016),New GAF lifetime warranty roof (2018),Exterior paint/repair(2017),New Insulated garage doors(2017),Whole house insulation update(2011),200 amp electrical upgrade(2009)-and the list goes on and on!(updates list attached)*The new brickwalk(2013)will lead you to this sanctuary back yard w/perennial gardens galore!*The oversized brick patio is the perfect place to sit+relax as you entertain family+friends*Rarely does a special home like this that has been so carefully maintained become available!
Location
State MA
County Middlesex
Zoning 33
Direction Washington St to Central St
Rooms
Family Room Closet/Cabinets - Custom Built, Flooring - Hardwood, Chair Rail
Primary Bedroom Level First
Dining Room Flooring - Hardwood, Open Floorplan, Recessed Lighting, Crown Molding
Kitchen Ceiling Fan(s), Beamed Ceilings, Flooring - Hardwood, Countertops - Stone/Granite/Solid, Cabinets - Upgraded, Open Floorplan, Recessed Lighting, Stainless Steel Appliances
Interior
Interior Features Closet, Wainscoting, Mud Room
Heating Steam, Natural Gas
Cooling Window Unit(s)
Flooring Wood, Tile, Hardwood, Pine
Fireplaces Number 3
Fireplaces Type Family Room, Living Room, Master Bedroom
Appliance Range, Dishwasher, Microwave, Refrigerator, Washer, Dryer, Gas Water Heater, Utility Connections for Gas Range
Exterior
Exterior Feature Rain Gutters, Storage, Professional Landscaping, Garden, Stone Wall
Garage Spaces 2.0
Fence Fenced/Enclosed, Fenced
Community Features Shopping, Pool, Tennis Court(s), Park, Walk/Jog Trails, Stable(s), Golf, Bike Path, Conservation Area, Public School
Utilities Available for Gas Range
Waterfront Description Beach Front, Lake/Pond, 1/10 to 3/10 To Beach, Beach Ownership(Public)
Roof Type Shingle
Total Parking Spaces 4
Garage Yes
Building
Lot Description Corner Lot, Cleared, Level
Foundation Stone
Sewer Private Sewer
Water Public
Schools
Elementary Schools Placentino/Milr
Middle Schools Adams
High Schools Hhs
Read Less
Bought with Joseph Marinucci • Keller Williams Realty
GET MORE INFORMATION




