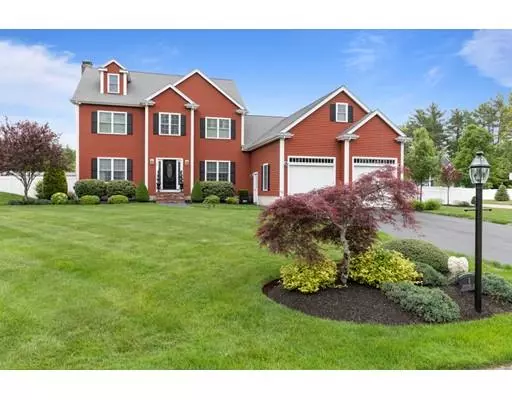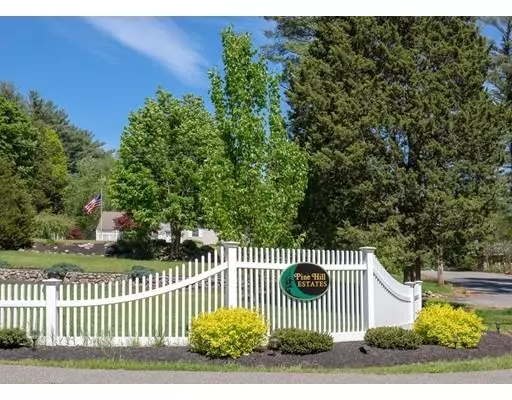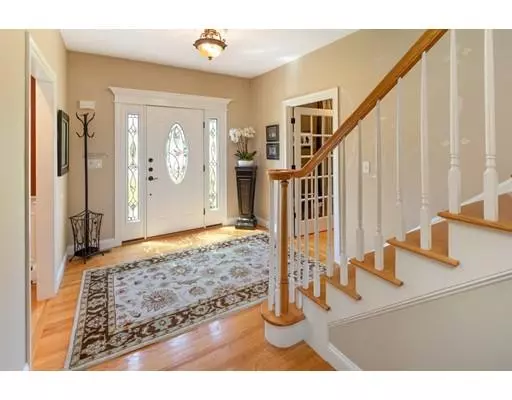For more information regarding the value of a property, please contact us for a free consultation.
8 Christopher Ln Hanson, MA 02341
Want to know what your home might be worth? Contact us for a FREE valuation!

Our team is ready to help you sell your home for the highest possible price ASAP
Key Details
Sold Price $725,000
Property Type Single Family Home
Sub Type Single Family Residence
Listing Status Sold
Purchase Type For Sale
Square Footage 4,000 sqft
Price per Sqft $181
MLS Listing ID 72509128
Sold Date 11/05/19
Style Colonial
Bedrooms 4
Full Baths 4
Half Baths 1
Year Built 2007
Annual Tax Amount $9,930
Tax Year 2019
Lot Size 0.850 Acres
Acres 0.85
Property Description
Located in one of Hanson's most COVETED NEIGHBORHOODS, Pine Hill Estates. This 12-year young custom colonial has been meticulously maintained and improved by the current owner. Light and bright interior features gracious dining room, private office, updated, eat in kitchen with an adjacent family room w/fireplace and sunroom. First floor bedroom and full bath is perfect for guests. Upstairs there are three more generous sized bedrooms, a master suite with sitting area, custom walk in closet and luxurious bath. Walk-up attic for future expansion. Newly finished lower level offers amazing space for play and workout and has a full bath with easy access to the back yard so kids can come and go. 3 car garage w/cabinet storage and epoxy floor. The owner has cleared trees to create one of the most beautiful back yards you have ever seen! Enjoy relaxing on the spacious deck or patio with fire pit. Plenty of room for a pool and sport court. Fabulous location on the Hanover line.
Location
State MA
County Plymouth
Zoning RES A
Direction Pine Hill Estates
Rooms
Family Room Flooring - Hardwood
Basement Full, Finished
Primary Bedroom Level Second
Dining Room Flooring - Hardwood, Wainscoting
Kitchen Flooring - Hardwood, Dining Area, Countertops - Stone/Granite/Solid, Kitchen Island
Interior
Interior Features Closet, Closet/Cabinets - Custom Built, Bathroom - Full, Sun Room, Office, Bonus Room, Exercise Room, Bathroom
Heating Forced Air
Cooling Central Air
Flooring Tile, Carpet, Hardwood, Flooring - Hardwood, Flooring - Wall to Wall Carpet, Flooring - Laminate
Fireplaces Number 1
Fireplaces Type Family Room
Appliance Range, Dishwasher, Refrigerator, Utility Connections for Gas Range
Laundry Second Floor
Exterior
Exterior Feature Professional Landscaping, Sprinkler System
Garage Spaces 3.0
Fence Fenced/Enclosed, Fenced
Utilities Available for Gas Range
Roof Type Shingle
Total Parking Spaces 6
Garage Yes
Building
Lot Description Cleared, Level
Foundation Concrete Perimeter
Sewer Private Sewer
Water Public
Others
Senior Community false
Read Less
Bought with Peter Kenney • Real Estate Door
GET MORE INFORMATION



