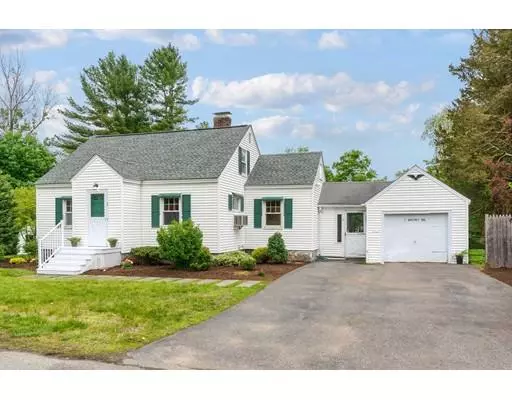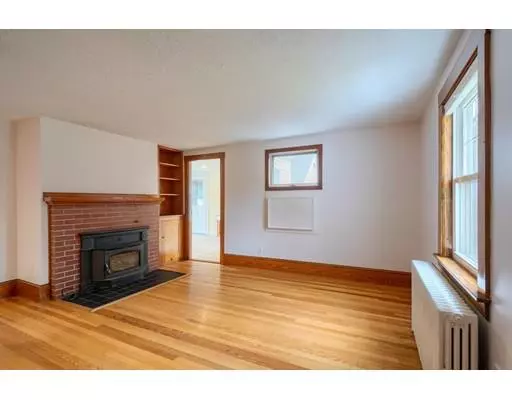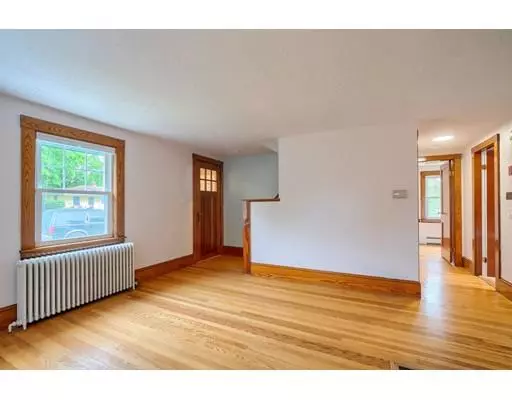For more information regarding the value of a property, please contact us for a free consultation.
1 Whitney Ave Maynard, MA 01754
Want to know what your home might be worth? Contact us for a FREE valuation!

Our team is ready to help you sell your home for the highest possible price ASAP
Key Details
Sold Price $412,000
Property Type Single Family Home
Sub Type Single Family Residence
Listing Status Sold
Purchase Type For Sale
Square Footage 1,945 sqft
Price per Sqft $211
MLS Listing ID 72509091
Sold Date 07/15/19
Style Cape
Bedrooms 3
Full Baths 1
Half Baths 1
HOA Y/N false
Year Built 1949
Annual Tax Amount $7,692
Tax Year 2019
Lot Size 0.510 Acres
Acres 0.51
Property Description
Picture perfect! Sited proudly on a quiet street on over a half an acre of sweeping lawns, this 3 bedrm home offers a comfortable flr plan w/important updates & features. The welcoming front entry leads to the sun-filled living rm w/hardwood flooring, wood burning stove & built-ins. The eat-in kitchen has beautiful cabinetry & access to the breezeway & garage, as well as a slider to the oversized deck overlooking the back yard & Koi Pond w/waterfall. The large 1st floor master bedrm offers a walk-in closet & an updated spa-like bath. Upstairs is home to 2 additional bedrms, half bath, study nook & storage that could be easily finished to provide even more room! The walk-out lower level has space for a play room & ample storage. A bonus detached large garage is perfect for a car enthusiast or workshop & is filled w/possibilities. The outdoor spaces allow for gardens & outdoor play & entertaining. Just a short distance to the new bike path & downtown restaurants & shops! Welcome home
Location
State MA
County Middlesex
Zoning Res
Direction Maynard Center to Acton Street to Elm Court, turn right on Whitney Ave
Rooms
Basement Full, Partially Finished, Walk-Out Access, Interior Entry, Radon Remediation System, Concrete, Unfinished
Primary Bedroom Level First
Kitchen Flooring - Stone/Ceramic Tile, Dining Area, Deck - Exterior, Exterior Access, Recessed Lighting, Slider, Breezeway
Interior
Interior Features Closet, Mud Room, Foyer, Play Room
Heating Baseboard, Hot Water, Radiant, Oil
Cooling None
Flooring Tile, Carpet, Hardwood, Flooring - Wall to Wall Carpet, Flooring - Hardwood
Fireplaces Number 1
Fireplaces Type Living Room
Appliance Range, Dishwasher, Refrigerator, Washer, Dryer, Water Treatment, Oil Water Heater, Utility Connections for Electric Range, Utility Connections for Electric Oven, Utility Connections for Electric Dryer
Laundry Electric Dryer Hookup, Washer Hookup, In Basement
Exterior
Exterior Feature Other
Garage Spaces 2.0
Fence Fenced/Enclosed, Fenced
Community Features Shopping, Park, Walk/Jog Trails, Bike Path, Highway Access, Public School
Utilities Available for Electric Range, for Electric Oven, for Electric Dryer, Washer Hookup
Roof Type Shingle
Total Parking Spaces 4
Garage Yes
Building
Lot Description Cleared, Gentle Sloping, Level
Foundation Block, Stone
Sewer Public Sewer
Water Public
Schools
Elementary Schools Green Meadow
Middle Schools Fowler
High Schools Maynard High
Others
Acceptable Financing Contract
Listing Terms Contract
Read Less
Bought with James Chao • RTN Realty Advisors LLC.
GET MORE INFORMATION



