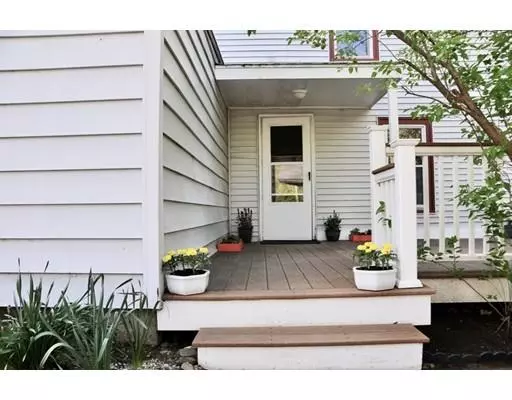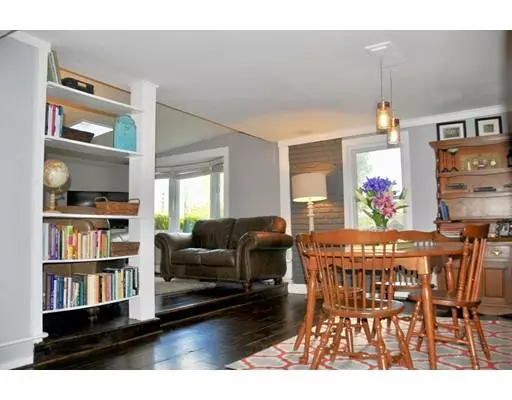For more information regarding the value of a property, please contact us for a free consultation.
10 Collette Rd Sturbridge, MA 01518
Want to know what your home might be worth? Contact us for a FREE valuation!

Our team is ready to help you sell your home for the highest possible price ASAP
Key Details
Sold Price $234,990
Property Type Single Family Home
Sub Type Single Family Residence
Listing Status Sold
Purchase Type For Sale
Square Footage 1,548 sqft
Price per Sqft $151
Subdivision Fiskdale
MLS Listing ID 72508670
Sold Date 08/01/19
Style Colonial, Antique
Bedrooms 2
Full Baths 1
Half Baths 1
HOA Y/N false
Year Built 1880
Annual Tax Amount $2,671
Tax Year 2019
Lot Size 10,018 Sqft
Acres 0.23
Property Description
******Multiple Offers. Highest, Best and Final by Tuesday June 4 at 5:00PM***** Owner's pride shows throughout this immaculate 2 bedroom antique colonial in the desirable Fiskdale area. Ground level features an open plan, kitchen/dining room/living room with gorgeously maintained wood flooring; a modern and efficient kitchen with island, a formal dining room, and a large family/living room with skylight and picture window. An elegant staircase leads to the second floor study (could be used as a bedroom), a full bathroom, a practical walk in closet and two meticulously remodeled bedrooms. The back yard invites you to relax on an elaborate two level composite deck or warm-up in front of a built in fire pit. Excellent commuter location, minutes to 20/84/Pike, close to exceptional dining, shopping and nature activities. Freshly painted and tastefully decorated inside and carefully landscaped outside, this home awaits you!
Location
State MA
County Worcester
Area Fiskdale
Zoning SR
Direction Right on Brookfield Rd(148) and left on Collette Rd.
Rooms
Basement Finished, Interior Entry
Primary Bedroom Level Second
Dining Room Flooring - Wood, Lighting - Pendant, Crown Molding
Kitchen Flooring - Wood, Countertops - Upgraded, Kitchen Island, Country Kitchen, Deck - Exterior, Open Floorplan, Stainless Steel Appliances, Lighting - Pendant
Interior
Interior Features Cathedral Ceiling(s), Study
Heating Central, Baseboard, Oil
Cooling None
Flooring Wood, Vinyl, Hardwood, Flooring - Wood
Appliance Range, Refrigerator, ENERGY STAR Qualified Dishwasher, Oil Water Heater, Tank Water Heater, Utility Connections for Electric Range, Utility Connections for Gas Oven, Utility Connections for Electric Dryer
Laundry Washer Hookup
Exterior
Exterior Feature Storage, Stone Wall
Garage Spaces 1.0
Community Features Public Transportation, Shopping, Tennis Court(s), Park, Walk/Jog Trails, Stable(s), Golf, Medical Facility, Laundromat, Bike Path, Conservation Area, Highway Access, House of Worship, Public School
Utilities Available for Electric Range, for Gas Oven, for Electric Dryer, Washer Hookup
Roof Type Shingle
Total Parking Spaces 4
Garage Yes
Building
Foundation Slab, Irregular
Sewer Public Sewer
Water Public
Architectural Style Colonial, Antique
Schools
Elementary Schools Burgess
Middle Schools Tantasqua Jh
High Schools Tantasqua Hs
Read Less
Bought with Cheryl Malandrinos • Real Living Realty Professionals, LLC
GET MORE INFORMATION



