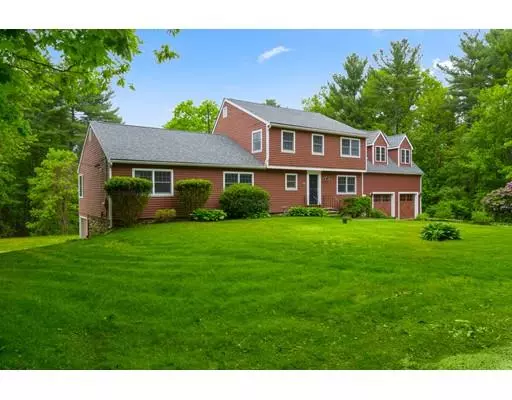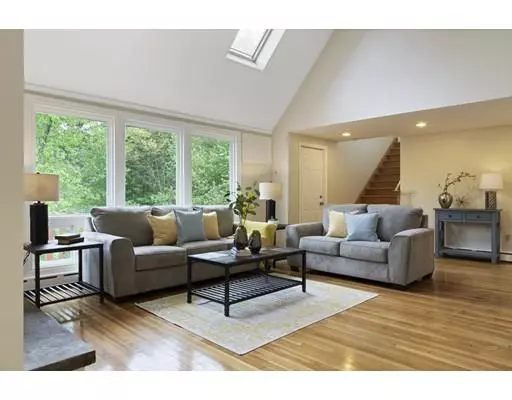For more information regarding the value of a property, please contact us for a free consultation.
13 Ridgeview Rd Sturbridge, MA 01566
Want to know what your home might be worth? Contact us for a FREE valuation!

Our team is ready to help you sell your home for the highest possible price ASAP
Key Details
Sold Price $390,000
Property Type Single Family Home
Sub Type Single Family Residence
Listing Status Sold
Purchase Type For Sale
Square Footage 3,355 sqft
Price per Sqft $116
MLS Listing ID 72508248
Sold Date 08/01/19
Style Colonial
Bedrooms 5
Full Baths 3
Year Built 1956
Annual Tax Amount $6,808
Tax Year 2019
Lot Size 0.860 Acres
Acres 0.86
Property Description
STUNNING. 4/5 Bedroom, 3 Bath Contemporary Colonial. Open and Bright. 3, 380+ square foot home perfect for large gatherings and years of memories. Step into the CATHEDRALED family room that opens into the bright, sun-filled, tiled eat-in-kitchen featuring granite countertops and a spacious island with prep sink. The first floor Mastersuite features 3 closets, a spa-like bath with marble tile shower and a deep soaking tub. There is another bedroom, full bath, laundry and an office/den/bedroom on the first floor. The second floor boasts an expansive GREAT ROOM with custom wet bar and two additional rooms and full bath. The HEATED, oversized 2 car garage is perfect for anyone who likes to work on their car or just park them!. Gleaming hardwood floors fill every room except the tiled kitchen and baths and 2 fl.bedrooms (carpet May, 2019). Septic 2019, newer roof, 2015 heating system, 2018 exterior painted, 2019 inside painte
Location
State MA
County Worcester
Zoning res
Direction Shepard Road to Shepard Place to right on Ridgeview. End of the cul de sac on left.
Rooms
Basement Full, Walk-Out Access, Concrete, Unfinished
Primary Bedroom Level Main
Kitchen Skylight, Flooring - Stone/Ceramic Tile, Dining Area, Pantry, Countertops - Stone/Granite/Solid, Countertops - Upgraded, Kitchen Island, Deck - Exterior, Open Floorplan, Recessed Lighting
Interior
Interior Features Cathedral Ceiling(s), Countertops - Upgraded, Kitchen Island, Wet bar, Recessed Lighting, Lighting - Sconce, Lighting - Pendant, Lighting - Overhead, Great Room
Heating Baseboard, Oil
Cooling None
Flooring Tile, Carpet, Hardwood, Flooring - Hardwood
Fireplaces Number 1
Fireplaces Type Living Room
Appliance Oven, Dishwasher, Microwave, Countertop Range, Refrigerator, Wine Refrigerator, Second Dishwasher
Laundry First Floor
Exterior
Garage Spaces 2.0
Community Features Shopping, Medical Facility, Highway Access, House of Worship
Roof Type Shingle
Total Parking Spaces 6
Garage Yes
Building
Foundation Concrete Perimeter, Stone, Irregular
Sewer Private Sewer
Water Private
Architectural Style Colonial
Others
Senior Community false
Acceptable Financing Contract
Listing Terms Contract
Read Less
Bought with Noelle Merle • Hometown National Realty Inc.
GET MORE INFORMATION



